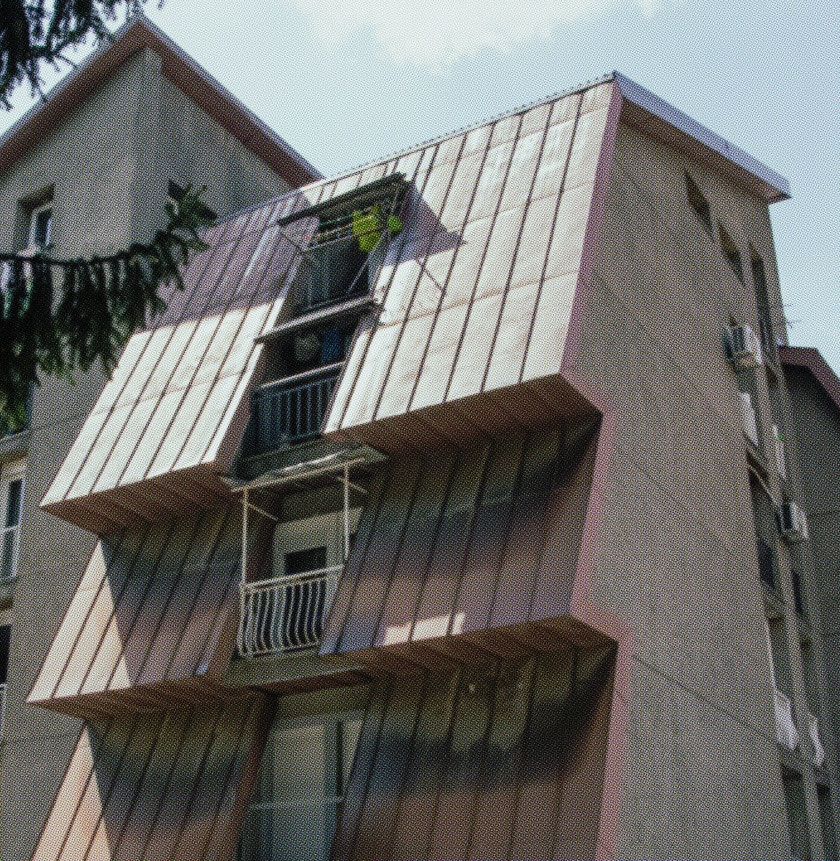

The Pine Tree Building (1969), or "Zgrada Bor" (Figure 1), is a residential building designed by Montenegrin and Yugoslav architect Svetlana Kana Radević (1937-2000).1 It stands as a remarkable example of architectural ingenuity, demonstrating a conceptual approach that seamlessly integrates the building with its surrounding environment. Completed in 1969, the building is situated in the small industrial town of Mojkovac, in northern Montenegro.
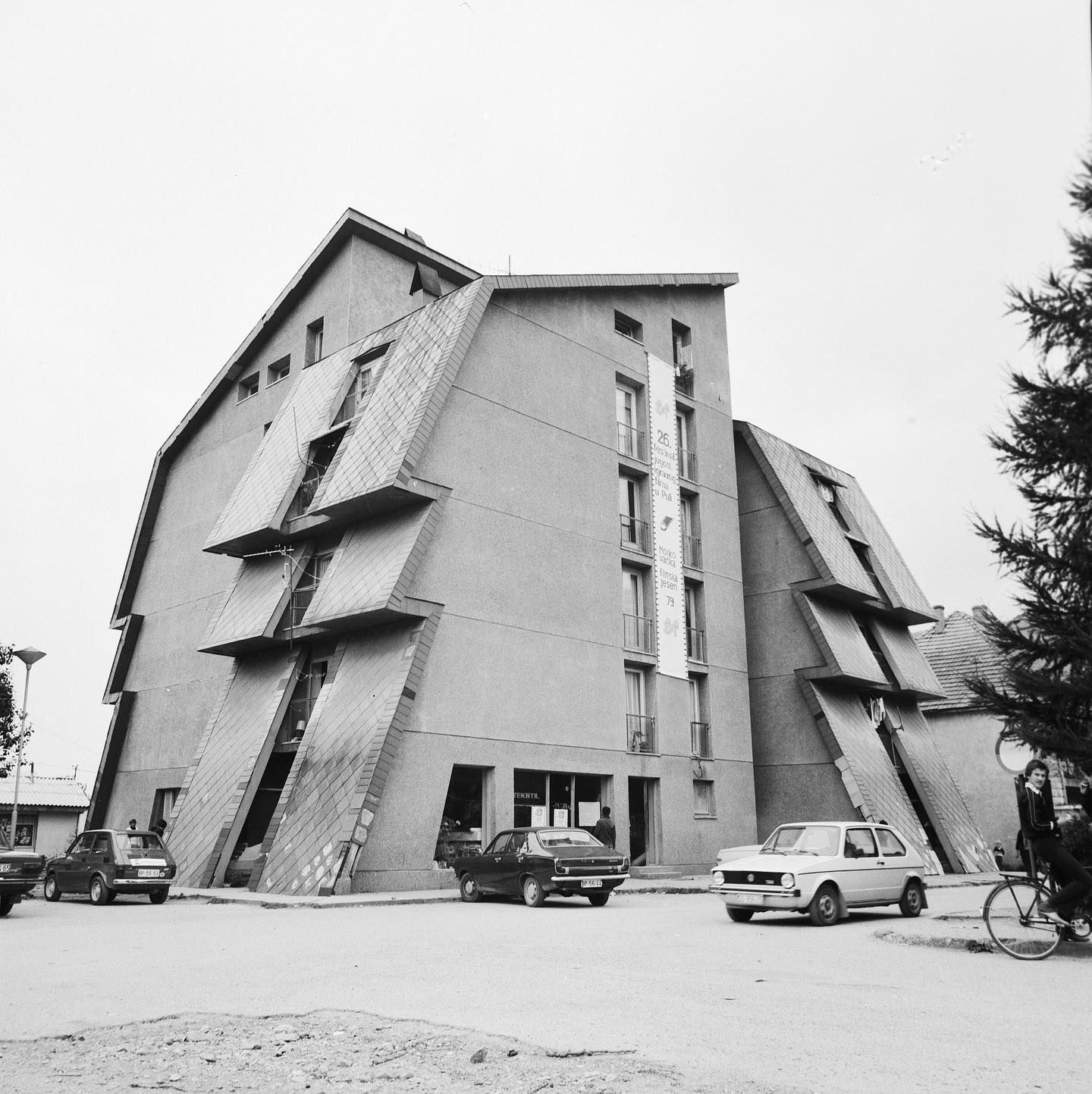 Figure 1. The Pine Tree Building. Photograph from Kana Radevič in Podgorica facebook page
Figure 1. The Pine Tree Building. Photograph from Kana Radevič in Podgorica facebook page
The municipality of Mojkovac was established in 1955, but its territory boasts a long and rich history, including the medieval town of Brskovo, known for its mines. Located on the east bank of the River Tara, Mojkovac is well-connected with the rest of the region through the Adriatic Highway and Belgrade-Bar railway (Figure 2).
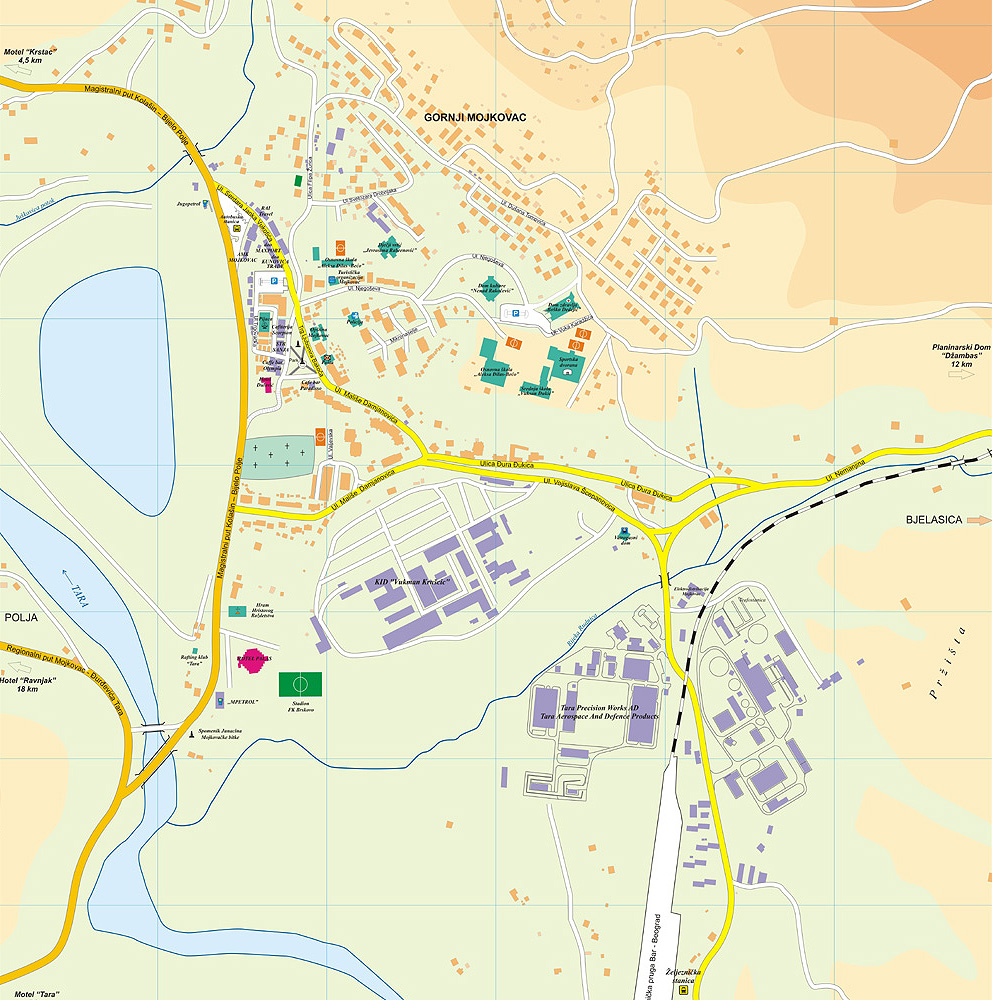 Figure 2. Map of Mojkovac. Retrieved from Mojkovac municipality webpage
Figure 2. Map of Mojkovac. Retrieved from Mojkovac municipality webpage
The economic growth of Mojkovac after World War II was primarily driven by the mining, wood, and machinery industries, which significantly influenced the town’s urban development. The Brskovo mine, in particular, was the most renowned and vital to the region’s economy, playing a crucial role in the town's economic and social transformation.
The growth of the industry was accompanied by an increasing demand for new housing units. The Pine Tree building was among the first multi-story buildings in Mojkovac (Figure 3), constructed around the same time as the other work of Kana Radević, including the Hotel Mojkovac (1974). Radević’s significant contributions shaped the town’s growth and established an architectural style as a reference point for the municipality’s development (Markuš, 2008).
After the collapse of Yugoslavia, many industries suffered, necessitating numerous towns to reorient their economies towards tourism. The sudden change in the system, along with the transition from socialism to neo-capitalism, affected the housing market and perception of shared spaces (Broulíková & Montag, 2020).
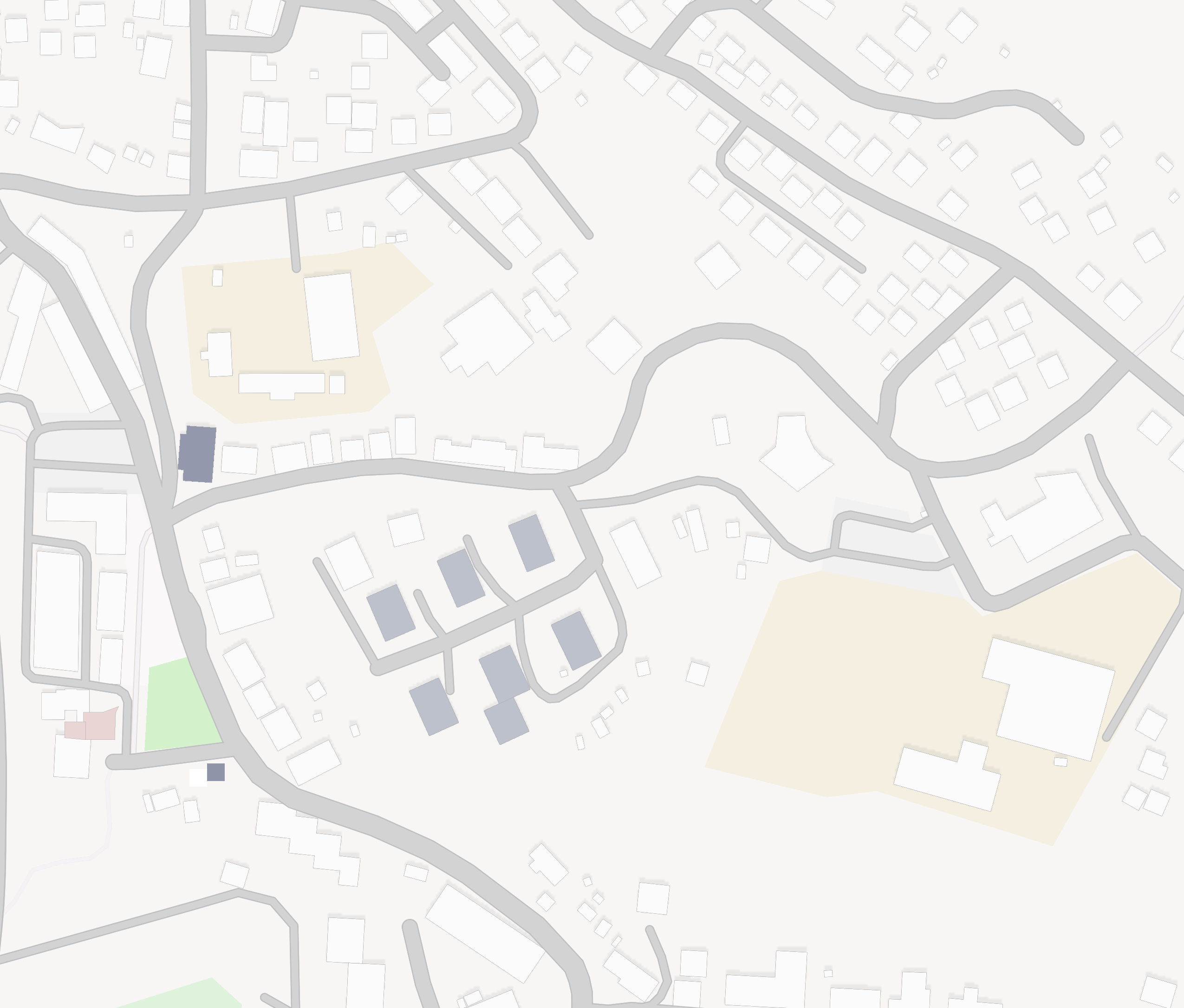 Figure 3. Close-up map of Mojkovac. Multistory building constructed before The Pine Tree building coloured in dark blue, the oldest neighborhood (Rudarsko naselje - Mining Settlement) coloured in light blue, The Pine Tree Building highlighted in pink. Illustration done by the author.
Figure 3. Close-up map of Mojkovac. Multistory building constructed before The Pine Tree building coloured in dark blue, the oldest neighborhood (Rudarsko naselje - Mining Settlement) coloured in light blue, The Pine Tree Building highlighted in pink. Illustration done by the author.
According to the earliest residents, the inspiration for the building’s characteristic shape comes from the pine tree which is common in the region and lends the building its name. Through this design, the architect evokes the interplay between the local climate and the architecture she creates (Alihodžić & Stamatović-Vučković, 2019a). The surrounding urban landscape, dominated by pine trees, clearly influenced the design. However, in the official general architectural plan documents of the State Archive of Montenegro (1967), the building was referred to as “The Residential Building in Mojkovac”, suggesting that the name was later adopted by the residents.
The building contains 23 units, 20 apartments, and 3 commercial spaces situated on the ground floor. Each floor accommodates four apartments, with characteristic mansard studios on the top floor (Figure 4). Structurally, the layout is organized into four branches, interconnected by vertical double-flight staircases. These cantilevered staircases extend from a 20 cm thick central wall, reaching the top of the building and ensuring stability with minimal support from the central wall. The landings, providing access to the apartments, are supported by the exterior staircase walls. At the top, the staircase culminates in a reinforced concrete slab covered with corrugated asbestos cement sheets (Figure 5).
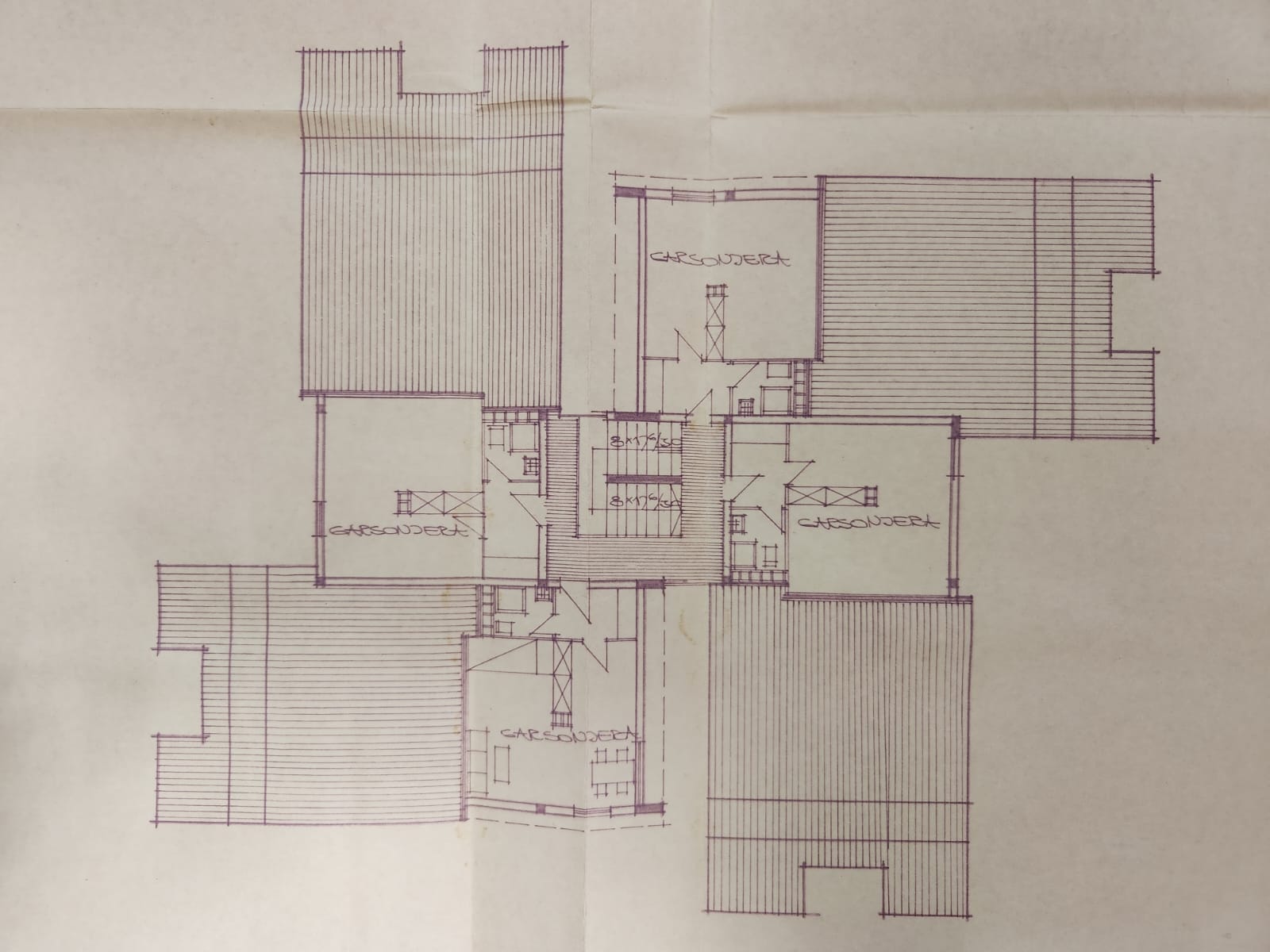 Figure 4. Top floor plan with mansard studio apartments, General Plan, 1967. Retrieved from the State Archive of Montenegro.
Figure 4. Top floor plan with mansard studio apartments, General Plan, 1967. Retrieved from the State Archive of Montenegro.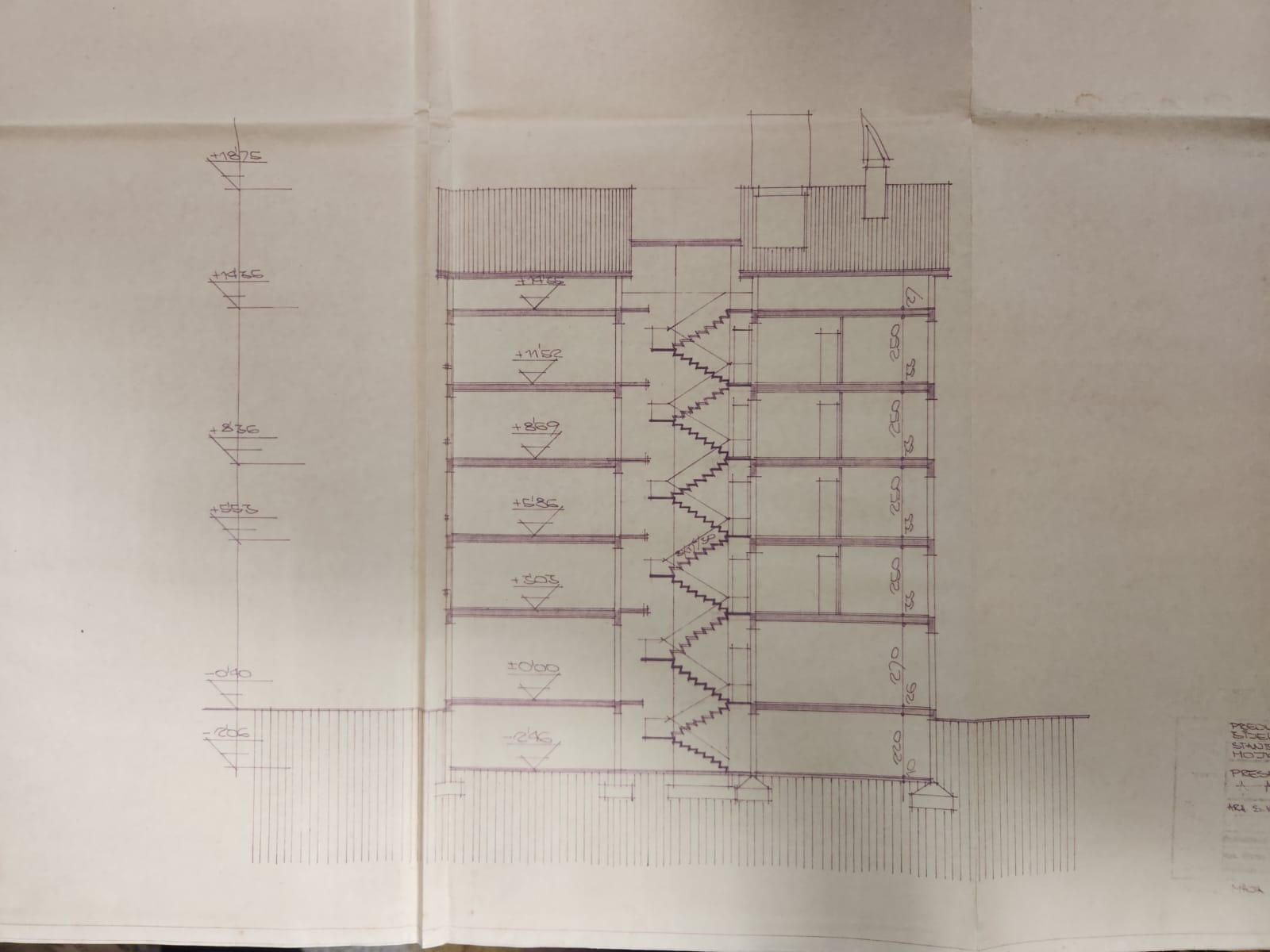 Figure 5. Section A-A. Longitudinal section showing vertical communications and floor structures, General Plan, 1967. Retrieved from the State Archive of Montenegro.
Figure 5. Section A-A. Longitudinal section showing vertical communications and floor structures, General Plan, 1967. Retrieved from the State Archive of Montenegro.
In examining the materialization and construction of the Pine Tree Building, the general architectural project reveals that the mezzanine floor structures are constructed from "mont bricks" with a thickness of 16 cm (General Plan, 1967). The roof structure incorporates "mont bricks" and is finished with corrugated asbestos cement sheets (Salonika) placed over wooden plank sheathing. In the upper part of the building, wooden beams are featured between two wall planes. The ground floor section is supported by an inclined concrete wall that extends to the ceiling of the first floor, providing additional stability to the structure.
One of the primary design features of the building is the prominent, angular overhangs on its facade, which evoke the form of a pine tree. This distinctive architectural element makes the name "The Pine Tree" especially appropriate. As detailed in the general plan's materialization description, the architectural details subtly reinforce this characterization, with the original roof design intended to evoke the appearance of pine needles using green asbestos cement sheets. However, this design proved inadequate against harsh winters, and the roof had to be replaced with tin just a decade later.
Within this distinctive building shape, the architect carefully designed the living apartments to ensure optimal functional performance. The first four floors feature standard apartments with a net area of approximately 62m². These two-bedroom apartments are thoughtfully crafted to align the functionality of the space with the form of the building (Figure 6).
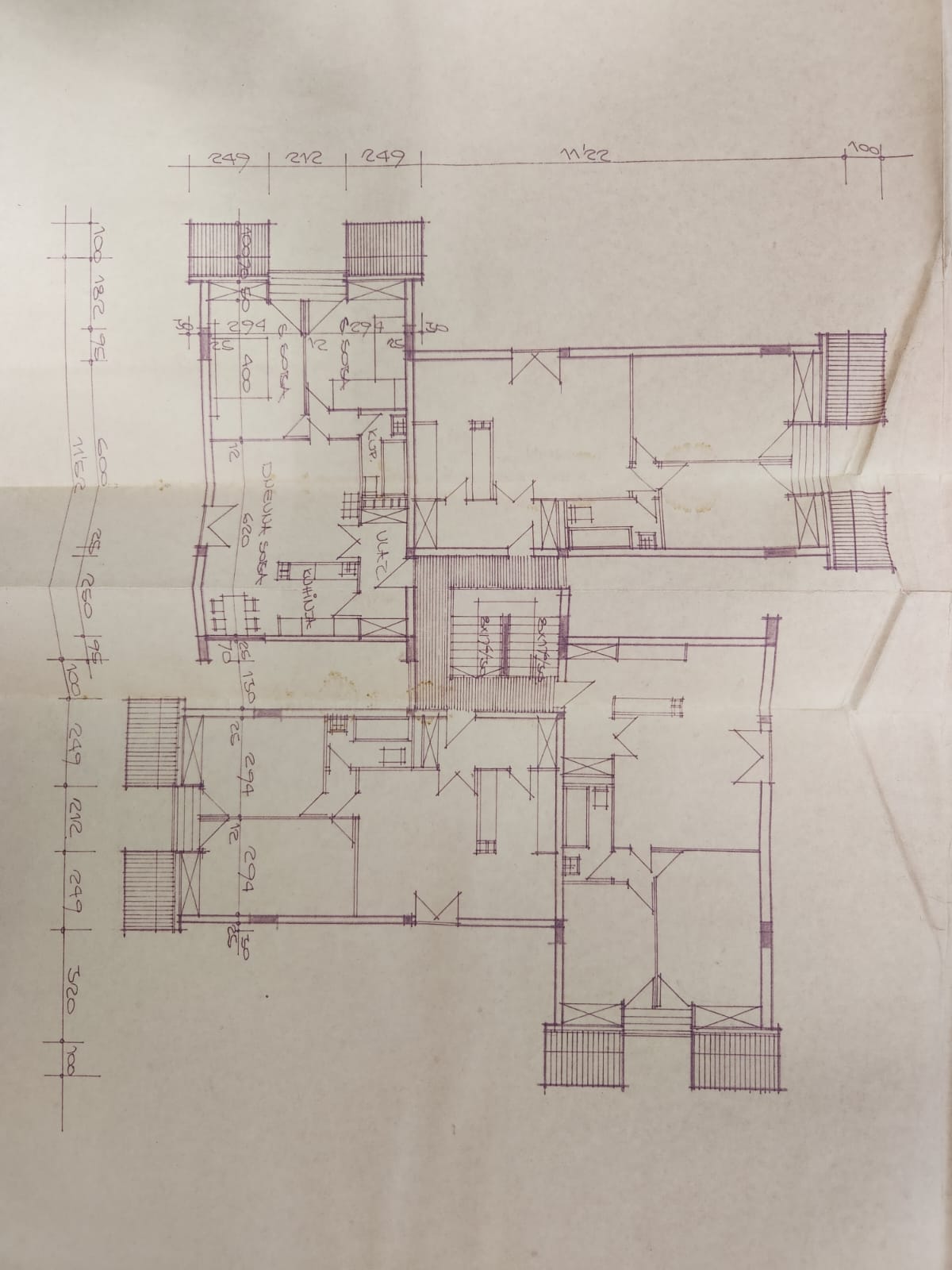 Figure 6. Floor plan (1st–4th floors), General Plan, 1967. Retrieved from the State Archive of Montenegro.
Figure 6. Floor plan (1st–4th floors), General Plan, 1967. Retrieved from the State Archive of Montenegro.
The spatial arrangement of the living apartment maximizes functionality and aesthetic appeal. The living area is arranged as a semi-open space, oriented toward the most illuminated side, maximizing natural light. The two bedrooms feature characteristic sloped ceilings, continuing the facades' angular design and creating unique interior spaces. Built-in wardrobes are integrated into the sloped ceilings, framing French balcony openings, and enhancing both functionality and aesthetic.
 Figure 7. The Pine Tree Building. Photographs taken by the author in 2024.
Figure 7. The Pine Tree Building. Photographs taken by the author in 2024.
At first glance, the building’s appearance hasn’t changed significantly since it was built (Figure 7), except for the illegal auxiliary structure on the former parking lot and the neglected landscaping around it. During the early 2000s, several apartments were renovated, and their installations were updated. The most recent reconstruction of the roof occurred in 2021 after a strong gust of wind damaged part of it, causing flooding in one of the apartments.
Until recently, the work of one of the most notable architects and the first woman to receive the most prestigious architectural award in former Yugoslavia, “The National Borba Award” Kana Radevic (Figure 8), remained largely unknown (Alihodžić & Stamatović-Vučković, 2019b). This societal attitude demonstrates the often-dismissive relationship toward the cultural and architectural legacy of the previous century. Despite the passing of time, the Pine Tree Building endures, though it is somewhat overlooked.
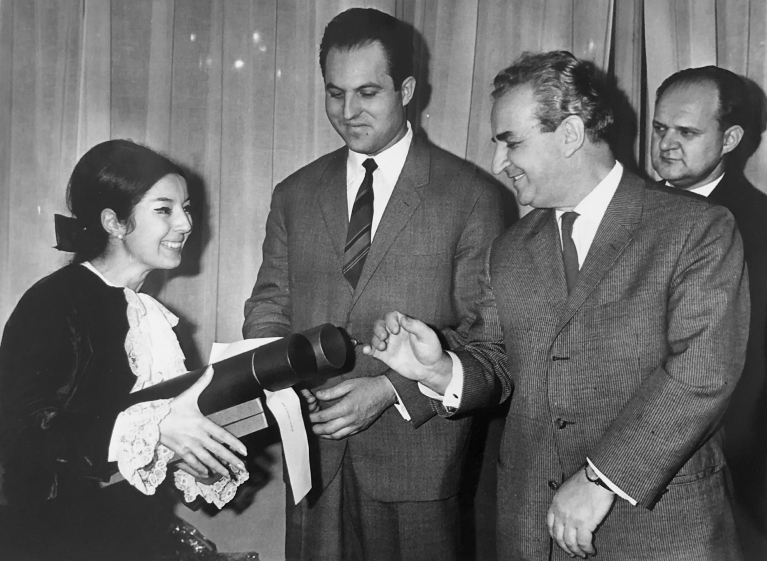 Figure 8. Svetlana Kana Radević accepting the Borba Award in 1967. Photograph from her personal archives, retrieved from Kana Radevič official website.
Figure 8. Svetlana Kana Radević accepting the Borba Award in 1967. Photograph from her personal archives, retrieved from Kana Radevič official website.
In a recent dialogue with the president of the residents’ association2, he posed a rhetorical question: "How is it possible that such a building is not recognized as an architectural and cultural heritage?" This question highlighted the ongoing struggle and his determination to preserve and maintain the building's common spaces. Furthermore, he emphasized the critical importance of drawing society's attention to the building's intrinsic value and significance. This reflects a broader concern for the recognition and conservation of architectural and cultural heritage within the community.
Other residents who grew up in this building share this pride, honoring the fact that they live in a building designed by Kana Radević. The president of the residents' association noted that most apartment owners inherited their homes from parents who originally received them from either the government or the companies they worked for, as was common during socialist Yugoslavia. Many of the current residents spent their childhoods in the building (Figure 9).
 Figure 9. A recently renovated apartment on the 4th floor of The Pine Building. Photographs taken by the author in 2024.
Figure 9. A recently renovated apartment on the 4th floor of The Pine Building. Photographs taken by the author in 2024.
One resident reflected on his childhood, stating, "As time passes and one matures, the true value of certain things becomes apparent—in this case, the building we live in. Growing up in this building, we did not initially recognize its architectural significance; rather, we cherished it for its sentimental value. Even as children, we proudly identified ourselves as 'Bor zgrađani' —the citizens of the Pine Tree Building—because, to us, it symbolized something valuable and special."
The residents' coexistence, harmony, and common desire for change are evident from conversations with them, highlighting their shared commitment to raising awareness about the importance of the Pine Tree Building as a cultural asset. Moreover, they showcased a strong interest in educating themselves on the necessary steps to preserve the Pine Tree Building as a cultural asset. In a time when architecture is becoming more commercialized and individual profit is prioritized, the residents' collective commitment to protecting their building and shared space stands out (Figure 10).
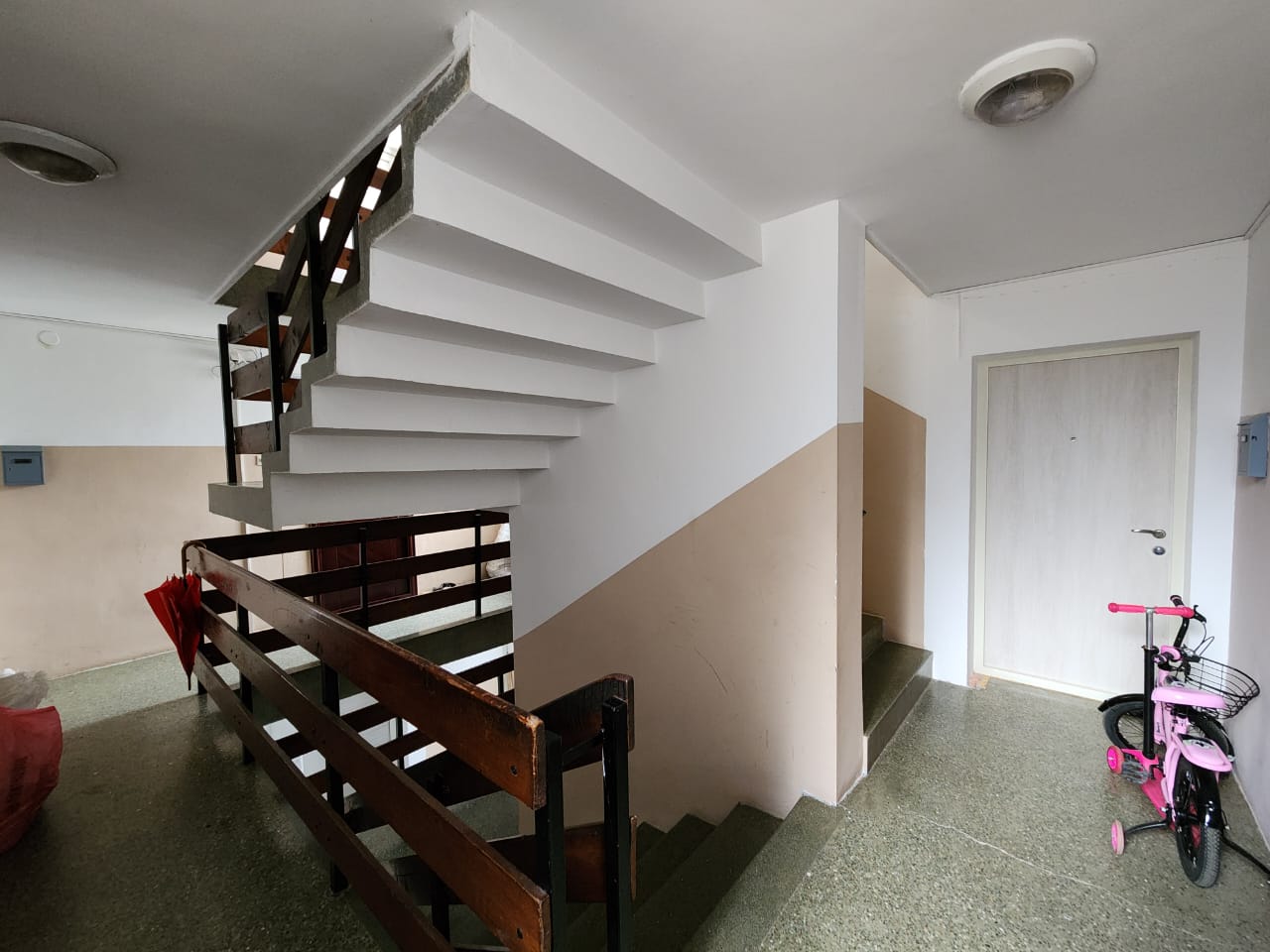 Figure 10. Common areas of The Pine Building. Photography taken by the author in 2024.
Figure 10. Common areas of The Pine Building. Photography taken by the author in 2024.
The emotions of the residents, who proudly call themselves "Bor zgrađani," prove the intersection between the physical structure of the Pine Tree Building and the lived experiences of its inhabitants imparts a sense of timelessness to this building. The personal imprint left by the residents is as crucial as the refined vision of Kana Radević. Creative thought, embodied in the walls of the building, is incomplete without the purpose bestowed by its users. Successful architecture, as exemplified by the Pine Tree Building, not only fulfills its function but also evokes emotions in those who interact with it.
Unfortunately, the Pine Tree Building also shows the growing neglect and lack of effort to preserve and recognize similar architectural works, leading to more abandoned remnants of 20th-century design. This attitude highlights society's failure to care for its cultural heritage, risking further decline. However, hope remains when we hear the residents' stories and see their commitment to caring for inherited structures. Their dedication preserves not only the physical building but also its cultural and historical significance. These residents show how community-driven efforts can renew appreciation and encourage proactive architectural conservation.
Kana Radević's design of the Pine Tree Building shows how thoughtful architecture can deeply impact its residents. Her work combines innovative design with care for the environment, creating spaces that meet functional needs and foster a strong sense of pride and belonging. These buildings are not just structures; they are living pieces of cultural heritage and community identity. It is crucial to preserve housing that combines design excellence and environmental mindfulness. They provide valuable lessons for creating multi-family buildings that improve quality of life and community cohesion. Protecting and maintaining these architectural gems is essential for honoring our past and guiding future urban housing developments.
September 2024, Montenegro
Get updates from balkan story map.
Building bio
BUILDING BIO
Name of the building: Zgrada Bor- The Pine Tree building
Former name of the building/neighborhood: N/A
Current Address/District: Trg Ljubomira Bakoča, 16
Period of design:1967
Period of construction:1967-1969
Author/Architect/s/Urban planner: Svetlana Kana Radević
Institution/Architectural studio: Preduzeće za projektovanje Titograd
Construction company: Preduzeće za projektovanje Titograd (Organizational-construction company Titograd), Preduzeće Radnik Bijelo Polje (investors) – (Organizational company “The Worker” Bijelo Polje)
The number of buildings: 1
Number of apartments: 23