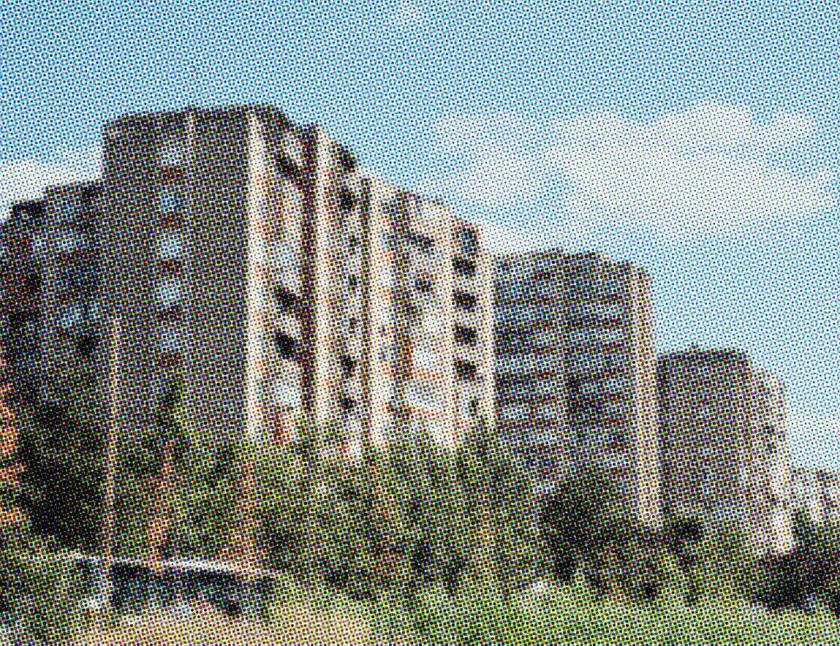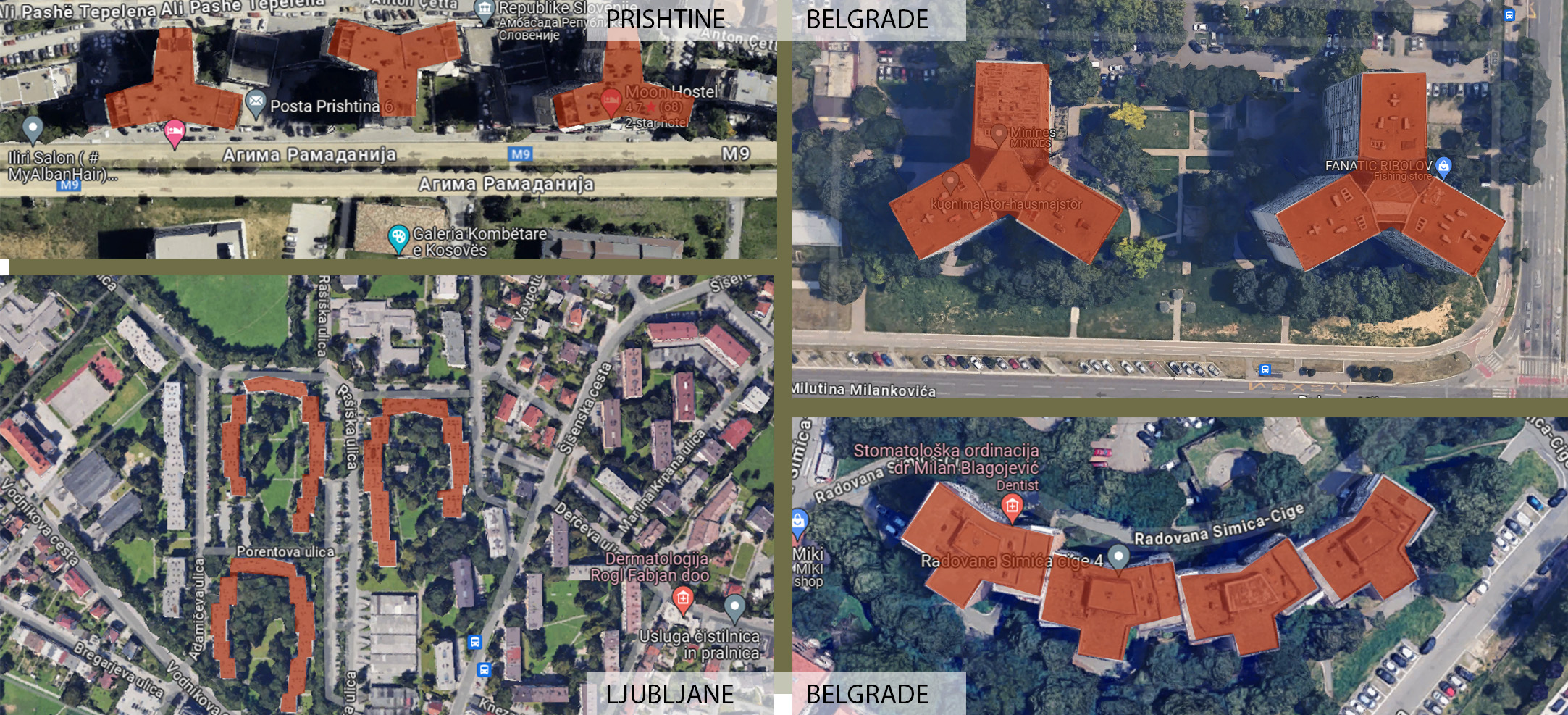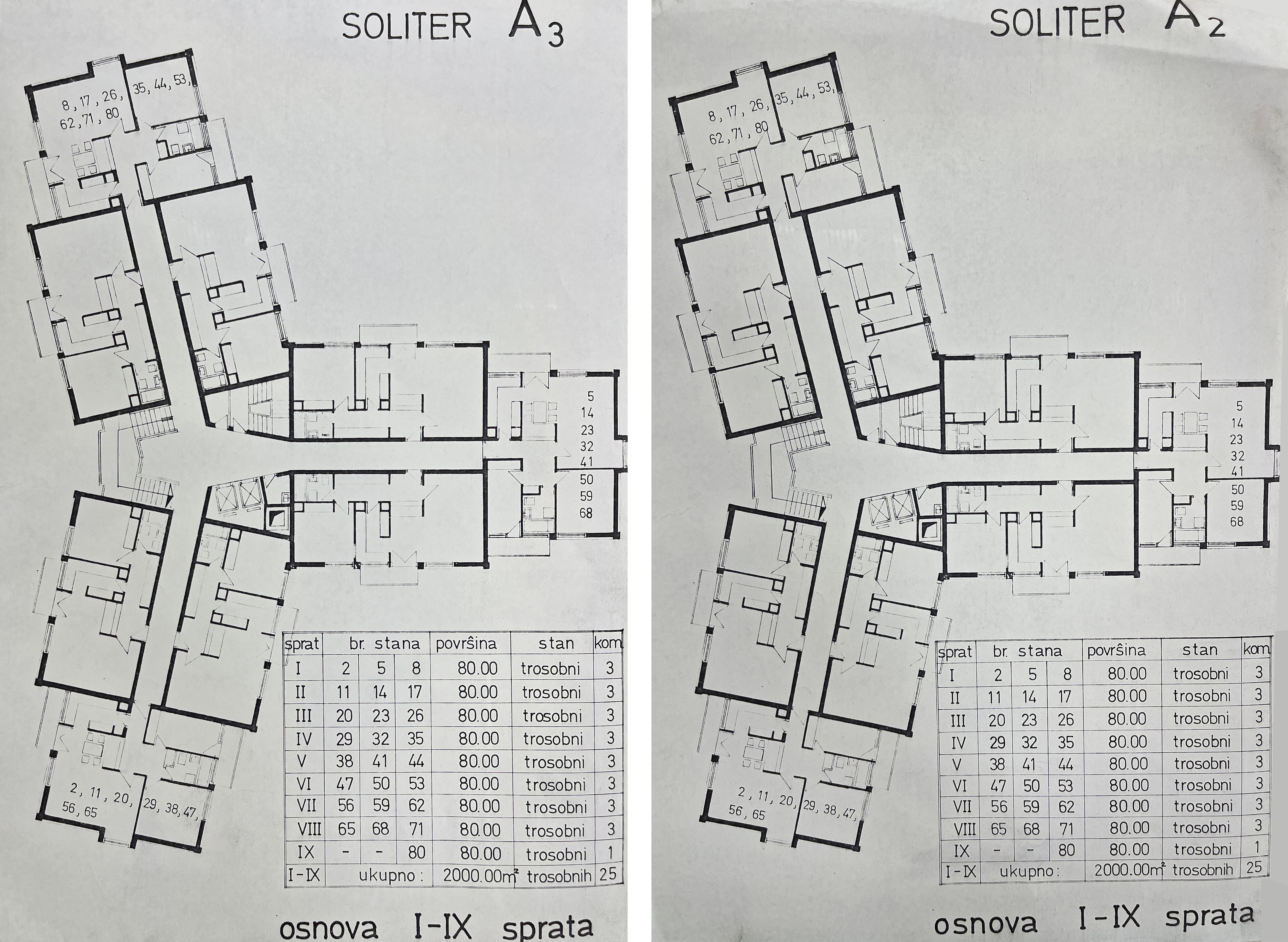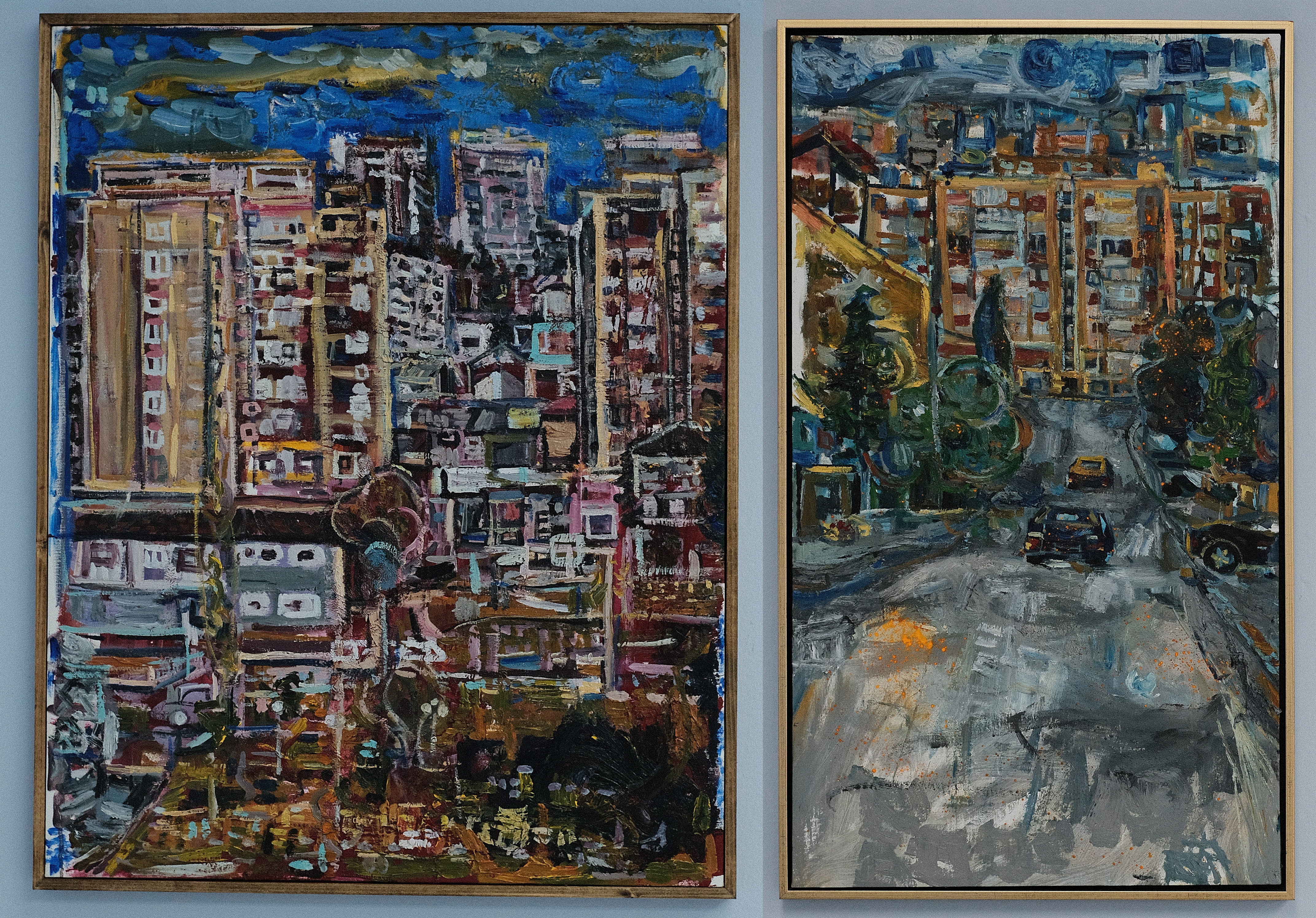

Prishtina, the capital of Kosovo, during the mid-1970s and 1980s, benefited the most from the Yugoslav development fund for underdeveloped regions and a considerable portion of this fund in the urban development sector was allocated for planning (Jerliu, 2023). The city, once a small town, rapidly evolved into a structured urban settlement, driven by a broader state-led initiative to modernize and urbanize the region. This transformation was not just about creating new urban spaces; it was an expression of socialist ideals, reflected in architectural designs that aimed to cultivate a distinct lifestyle in line with the state's vision.
The post-war urbanization policies implemented across Yugoslavia were designed to address the urgent need for housing in rapidly growing cities (Straus, 1949). The socialist government responded with an ambitious program of urban planning and mass housing construction. Central to Yugoslav housing policy was the creation of self-sufficient residential blocks that promoted community living and embodied the ideals of socialism.1 Housing was regarded as a right, and the state focused on providing affordable, functional living spaces for all citizens (Archer, 2017).
In contrast to the organic and unstructured development that characterized earlier periods, urban planning during this era was defined by the integration of multipurpose spaces within residential neighborhoods. Large, multi-story residential buildings were designed not only for housing but also to incorporate essential services such as schools, healthcare facilities, and shops within the same complex or neighborhood. This deliberate approach was central to the socialist vision of a self-sufficient community, where residents could meet most of their daily needs within their immediate surroundings (Alfirevic & Simonovic Alfirevic, 2018).
During this period of rapid growth, Prishtina’s urban landscape was notably shaped by the construction of iconic structures like the Aktash Solitaire buildings. Designed in 1971 by architect Z. Bojović2 and constructed between 1974 and 1978, these buildings exemplify the architectural ambition of the time. They are not only significant as architectural landmarks but also as reflections of the socio-political context that defined Prishtina’s development in the 1970s (Sendi & Kerbler, 2021). The design and construction of the Aktash Solitaire buildings highlight the broader themes of modernization and socialist ideals discussed earlier, offering a tangible representation of the city's evolving identity.
Facing the challenges of the period, such as the limited technical resources during the early phase of industrialization, architects often relied on standardized residential designs with relatively simple forms (Engel, 2022). However, even within these limitations, creative expression within these formats was introduced (Nikolic, 2012). The Y-shaped design configuration of the Aktash Solitaire buildings, a distinctive feature within Yugoslav architecture (Figure 1), demonstrates how innovative architectural layouts were adapted to achieve iconic status, ultimately contributing to their recognition as architectural landmarks (The Guardian, 2019).
 Figure 1. Distinctive Urban Forms in Former Yugoslav Blocks. Snaps retrieved from Google Maps, edited by the author.
Figure 1. Distinctive Urban Forms in Former Yugoslav Blocks. Snaps retrieved from Google Maps, edited by the author.
“Aktash 1” is a uniquely designed urban block within the Aktash neighborhood, standing out as a distinctive feature during its time of development. Unlike the broader urban plans of that era, which focused on entire neighborhoods, Aktash 1's Solitaire3 buildings were a key characteristic, rising prominently amid a landscape dominated by individual low-rise houses. This contrast made the area a distinguished part of Prishtina.
The Aktash Solitaire buildings were originally designed with the everyday needs of residents at the forefront. The ground floors were equipped with essential amenities such as convenience stores, a post office, and a pharmacy, embodying the broader trend in Yugoslav urban planning where residential blocks were self-sufficient units providing all necessary services within close proximity. This was designed as a series of vectors and gathering points, creating a "domain" for the user that goes beyond simply acquiring goods; it fosters interaction with others and offers a space where the dynamic and constantly evolving nature of the environment can be experienced (Kusić, 2023) (Figure 2).
 Figure 2. Site plan of Aktash, geodetic report. Retrieved from the Public Housing Enterprise of Prishtina archive.
Figure 2. Site plan of Aktash, geodetic report. Retrieved from the Public Housing Enterprise of Prishtina archive.
The Aktash Solitaire buildings' skeletal construction, with reinforced concrete cores and a brut concrete facade,4 was emblematic of the era, emphasizing both durability and modernist aesthetics. The facade’s distinctive curved grooves highlighted the artistic ambitions of the design, while the use of brick added texture and warmth. This combination of concrete for structural strength and brick for visual appeal was typical of socialist residential architecture, where functionality was carefully balanced with expressive design elements. This approach, seen across various cities in the former Yugoslavia, is illustrated in (Figure 3) reflecting the broader architectural trends of the time.
 Figure 3. (Left) Drawing of Aktash 1 façade, retrieved from the Public Housing Enterprise of Prishtina archive. (Right) Typical concrete and brick facades from different cities of former Yugoslavia, retrieved from Google Images
Figure 3. (Left) Drawing of Aktash 1 façade, retrieved from the Public Housing Enterprise of Prishtina archive. (Right) Typical concrete and brick facades from different cities of former Yugoslavia, retrieved from Google Images
The architectural layout of the Aktash residential blocks emphasized a seamless integration between public and private spaces. The ground floor, with its array of stores and services, served as a vibrant communal hub, fostering social interaction among residents. The inclusion of shops, restaurants, electronics, and furniture stores allowed residents to fulfill their daily needs locally, thereby enhancing the cohesion and self-sufficiency of the area. Each residential floor housed nine apartment units, arranged with three units per wing and connected by a broad internal corridor. This configuration not only enhanced the sense of security but also fostered community engagement, as the corridor often became a communal area for storage and socializing, thereby strengthening neighborly connections.
The main corridor and staircases were spacious and were designed to accommodate social interaction, including children’s play areas, contrasting with the utilitarian design of spaces within other socialist residential buildings. The apartments varied in size, with each floor containing six one-bedroom apartments and three two-bedroom apartments. Each unit was designed with functionality in mind, featuring a separate kitchen, living room, and bathroom connected by a corridor. The larger apartments at the front of each wing offered more space, reflecting a shift from a utilitarian design to a more diverse approach that accommodates varying housing needs (Figure 4).
 Figure 4. Characteristic floor plans of the Aktash 1 project. Solitaire buildings A2 and A3. Retrieved from the Public Housing Enterprise of Prishtina archive.
Figure 4. Characteristic floor plans of the Aktash 1 project. Solitaire buildings A2 and A3. Retrieved from the Public Housing Enterprise of Prishtina archive.
However, the functionality of the Aktash Solitaire buildings has evolved over the decades, with various modifications introduced by residents to meet changing needs (MoMA, 2019). These individual interventions have altered aspects of the original design, most notably the Scandinavian-influenced kitchens, which were initially at odds with local traditions of communal spaces—a point highlighted by Professor Xhelal in his interview.5 However, despite these changes, the buildings have largely retained their structural integrity, a testament to the robust construction methods employed during their development (Nikolic, 2012). The Aktash Solitaire buildings reflect both the architectural intent of their time and the continuous adaptation of urban living spaces to meet the evolving needs of their inhabitants.
This adaptability of the Aktash Solitaire buildings is further contextualized by the insights of Xhelal Llonçari, a well-known architect from the former Yugoslav era and a resident of the Aktash blocks, providing valuable insights into the design and functionality of these buildings. He recalls that while the Y-shaped design was innovative, it presented challenges, particularly with the orientation of apartments, which affected sunlight exposure. The Y-shaped topology of the Aktash Solitaire buildings can be seen as an expression of the artistic tendencies prevalent in Yugoslav architecture at the time. This "de l'art pour l'art"6 approach, as described by architect Xhelal Llonçari, sometimes led to compromises in functionality, as the pursuit of avant-garde designs occasionally resulted in practical deficiencies. Despite these challenges, the artistic forms have solidified the buildings' prominence, distinguishing them as significant landmarks in Prishtina's skyline.
Building on his observations about the architectural challenges and artistic ambitions, Llonçari also highlights the importance of safety in the construction of the Aktash Solitaire buildings, particularly in the wake of the 1963 Skopje earthquake, which directly influenced the adoption of robust construction methods in Prishtina (Straus, 1949). He also discusses the social aspects of the design, noting that the integration of shops and services on the ground floor was crucial in creating a self-sustained community. The design of the ground floor allowed for easy passage between buildings, with well-considered passages and a roof that provided protection during rain. However, many of the ground-floor shops have since expanded their spaces, obstructing the original corridors and making it difficult to navigate between buildings.
The artistic influence of the Aktash Solitaire buildings extends beyond their architectural plans, deeply impacting the visual arts and serving as a source of inspiration for local artists like Rron Qena.7 In his recent works, "View from Sunny Hill" and "On My Way Home" (Figure 5), Qena portrays these structures in a way that can be interpreted as reflecting the evolving identity of Prishtina as a city in transition. This interpretation suggests how cities like Prishtina can be seen as rich sources of inspiration, embodying complex layers of identity, history, and modernity that shape urban environments. The relationship between architecture and art in Qena's work offers a lens through which we can understand the dynamic interplay between a city's physical structures and its cultural and historical narrative.
The Aktash Solitaire buildings, with their distinctive blend of form and function, exemplify this dynamic, illustrating how architecture and art intersect to influence and define the visual and cultural landscape of a city. This kind of art considers cities as a multifaceted inspiration, encompassing identity, history, modernity, and architectural design, that reflect how urban environments contribute to the broader narrative of a city (Abdelbaky, 2017).
 Figure 5. Photographed paintings of the artist Rron Qena - Capturing Aktash's solitaire buildings. Retrieved from the exhibition “The roads that know me”, photographed by the author.
Figure 5. Photographed paintings of the artist Rron Qena - Capturing Aktash's solitaire buildings. Retrieved from the exhibition “The roads that know me”, photographed by the author.
The relationship between architecture and art is a continuous dialogue, with each profoundly influencing and shaping the other. As we navigate through cities, the structures around us evoke emotions, tell stories, and inspire us to look beyond the surface. In Aktash, the blend of form and function not only shapes the urban landscape but also resonates deeply within the realm of visual arts, reminding us that the boundaries between architecture and art are often beautifully blurred. The mutual impact of these fields continues to shape our environments and our experiences, encouraging us to see the world with a more observant and appreciative eye.
In this context, the Aktash Solitaire buildings stand as a prominent example of this intricate interplay between architectural vision and artistic expression. Their distinctive Y-shaped design, while innovative and artistically ambitious, presents both functional opportunities and limitations. This approach reflects broader architectural discourses from the period, where the pursuit of aesthetic innovation often challenged traditional utilitarian principles (Banham,1966). By integrating bold forms with practical considerations, the Aktash Solitaire buildings contribute meaningfully to the ongoing conversation about how architecture can address both functional requirements and the evolving housing needs of residents.8
Today,9 the five Aktash Solitaire buildings stand prominently in the center of Prishtina with their distinctive béton brut façades,4 marking a significant chapter in architectural heritage from the latter half of the twentieth century. Moreover, they offer valuable insights into the legacy of mass housing and its influence on contemporary urban identity. They not only reflect the historical evolution of housing architecture but also provide a critical perspective on future developments in the field. As we look forward, the Aktash Solitaire buildings serve as a testament to the enduring relevance of innovative design approaches and their capacity to inspire new solutions in the evolving landscape of urban housing.
September 2024, Kosovo
Get updates from balkan story map.
Building bio
NEIGHBOURHOOD BIO
Name of the neighbourhood: Aktash
Former name of the building/neighborhood: Aktash, Tower A1, A2, A3
Current Address/District: Aktash, Agim Ramadani street, 425, 426, 427
Period of design:1971
Period of construction:1974-78
Author/Architect/s/Urban planner: Zoran Bojović
Institution/Architectural studio: N/A
Construction company: Kosovo Vucterrna, Ramiz Sadiku (depending on the towers)
The number of buildings: 3
Number of apartments: 9 apartments per floor, around 108 apartments for the tower