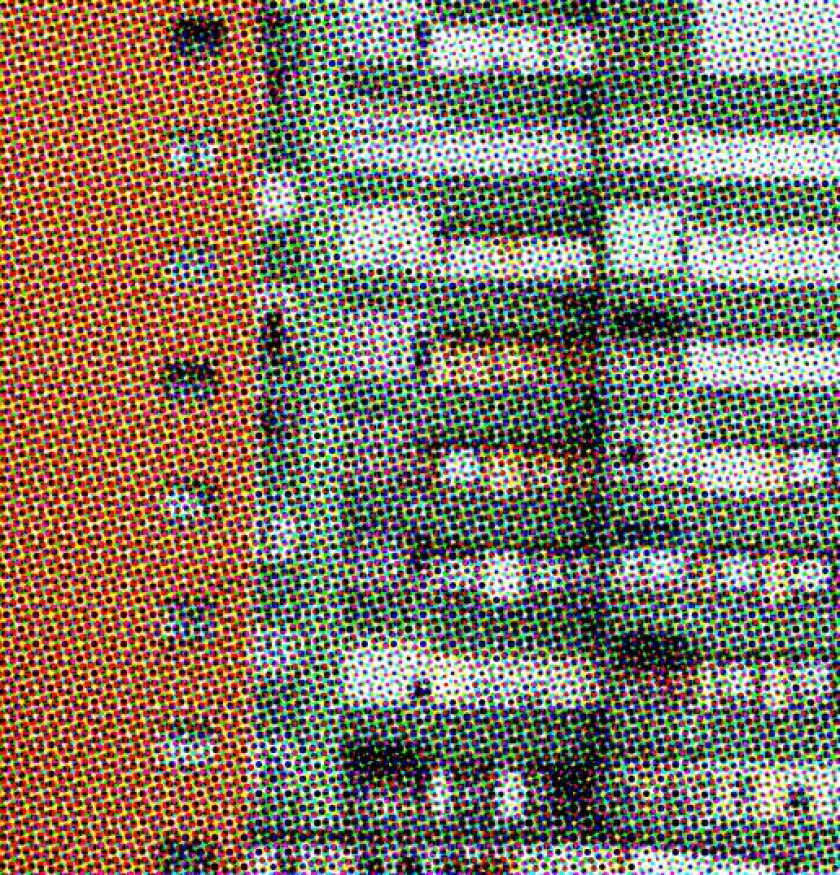

“Dardania - the most beautiful quarter of Prishtina” Jakup Bunjaku wrote in 1973 in Rilindja newspaper, marking the first-ever mention of what would be officially named Dardania neighbourhood (Haxha, 2023). It is still widely regarded as one of the most desirable quarters to live in Prishtina.
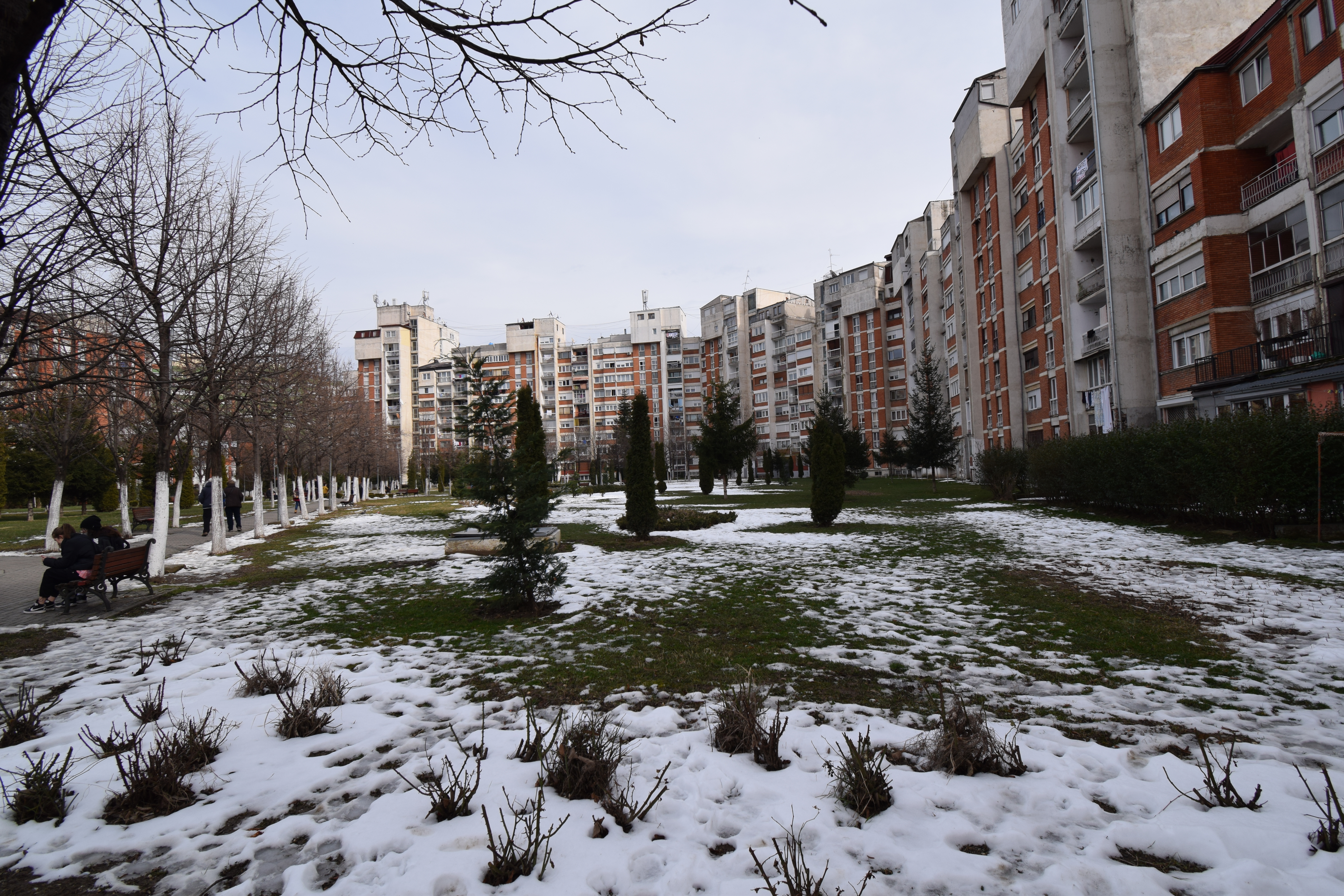 Figure 1. Dardania neighbourhood. Photography taken by the author in 2024.
Figure 1. Dardania neighbourhood. Photography taken by the author in 2024.
Prishtina often feels like a city in the midst of constant reinvention, with its history masked by relentless waves of construction. At first glance, its layered past may not be immediately apparent, yet a city with deep and complex roots lies beneath the surface. Prishtina carries the traces of prehistoric settlements, five centuries of Ottoman influence, and the distinct imprint of Yugoslavian rule, particularly the period known in architecture and urban planning as socialist modernism.
Adopting the ethos of "destroy the old, build the new",1 which was not uncommon for the region, a major transition occurred when Prishtina was designated as the administrative centre of the Autonomous Province of Kosovo and Metohija in 1947, within the former Yugoslavia. This designation initiated a significant transformation in the city’s urban landscape, characterised by two main spatial processes: the redevelopment of its central areas and the expansion into surrounding lands primarily allocated for residential neighbourhoods (Sadiki, 2020). This period also marked a deliberate departure from Prishtina’s Ottoman past, as the city’s planners sought to impose a new modernist identity, reflecting the broader socialist modernist ideals that were prevalent throughout Yugoslavia at the time.
This process of ‘de-Ottomanization’ was not just a physical transformation but a cultural one. It involved a systematic effort to strip away the city’s historical identity, particularly its Ottoman-era architecture and cultural symbols. Central to this transformation was the demolition of Prishtina's historic core, most notably the old Bazaar (Çarshia e Vjetër), which was cleared to make way for modernist structures, forever altering the city’s urban fabric (Jerliu & Navakazi, 2019).
The 1960s and 1970s marked a pivotal period of significant economic investment in Prishtina, a development long overdue after years of marginalisation by Yugoslavia’s central institutions. During this time, Prishtina underwent extensive urban development, with the construction of major administrative buildings, university campuses, health facilities, and, most notably, multi-apartment residential neighbourhoods. In this context many of Prishtina's most iconic modernist architectural landmarks were built, reflecting a broader trend of state-driven urban development across the Socialist Federal Republic of Yugoslavia.2 At the largest scale, it was the vast construction of housing units that most profoundly reshaped Prishtina, among these, the Dardania neighbourhood stands out as a typical example, marking a significant shift in Prishtina’s urban landscape and setting the stage for the next chapter of the city’s evolution.
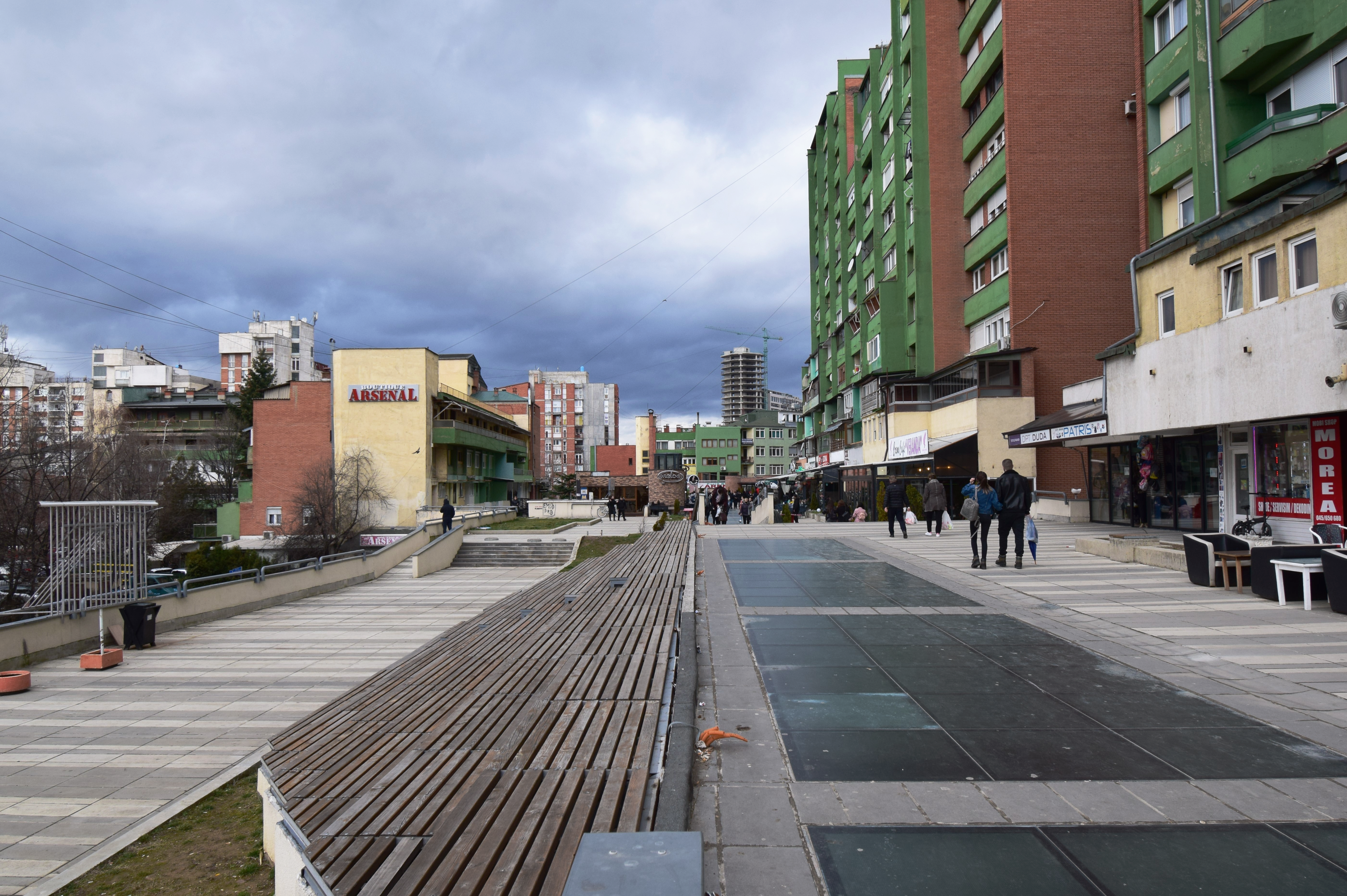 Figure 2. Kurrizi Platform, a public space within the Dardania neighbourhood. Photography taken by the author in 2024.
Figure 2. Kurrizi Platform, a public space within the Dardania neighbourhood. Photography taken by the author in 2024.
The Dardania neighbourhood first appeared in the 1962 urban plan developed under the leadership of architect Bashkim Fehmiu,3 head of the Urban Planning Entity in Prishtina. This plan outlined the creation of three new neighbourhoods: Dardania, Bregu i Diellit (Sunny Hill), and Ulpiana. These areas were envisioned as models of modernist urbanism, characterised by utilitarian planning, high functionality, and the introduction of multi-apartment residential buildings that rose to 15 floors—a significant achievement in terms of both technological advancement and urban planning.
Dardania is centrally located in Prishtina, situated between two main streets: Bill Clinton Boulevard (formerly Lenin Street) to the north (Figure 3) and Deshmoret e Kombit Boulevard (formerly Maršal Tito Street) to the southeast. However, before its development, the area was characterised by a sparse collection of private homes dating back to around 1946, marking what was then the outskirts of a smaller, organically developed Prishtina. The transformation of this peripheral zone into Dardania was a pivotal moment in Prishtina’s urban evolution, signalling a shift from traditional, loosely structured layouts to a more intentional, modernist urban landscape.
The renowned architect Lulzim Kabashi4 describes Dardania as a distinct urban neighbourhood that simultaneously represents a heterogeneous grouping and a unique megastructure. Its design is characterised by radical ideas, such as the separation of pedestrian and vehicular traffic—a concept that was fully aligned with the urban planning ethos of the time and heavily influenced by Kenzo Tange’s master plan for Skopje.5 This separation was achieved by elevating the ground floors of residential blocks onto a pedestrian platform, with service roads situated underground (Kabashi & Gjinolli, 2022).
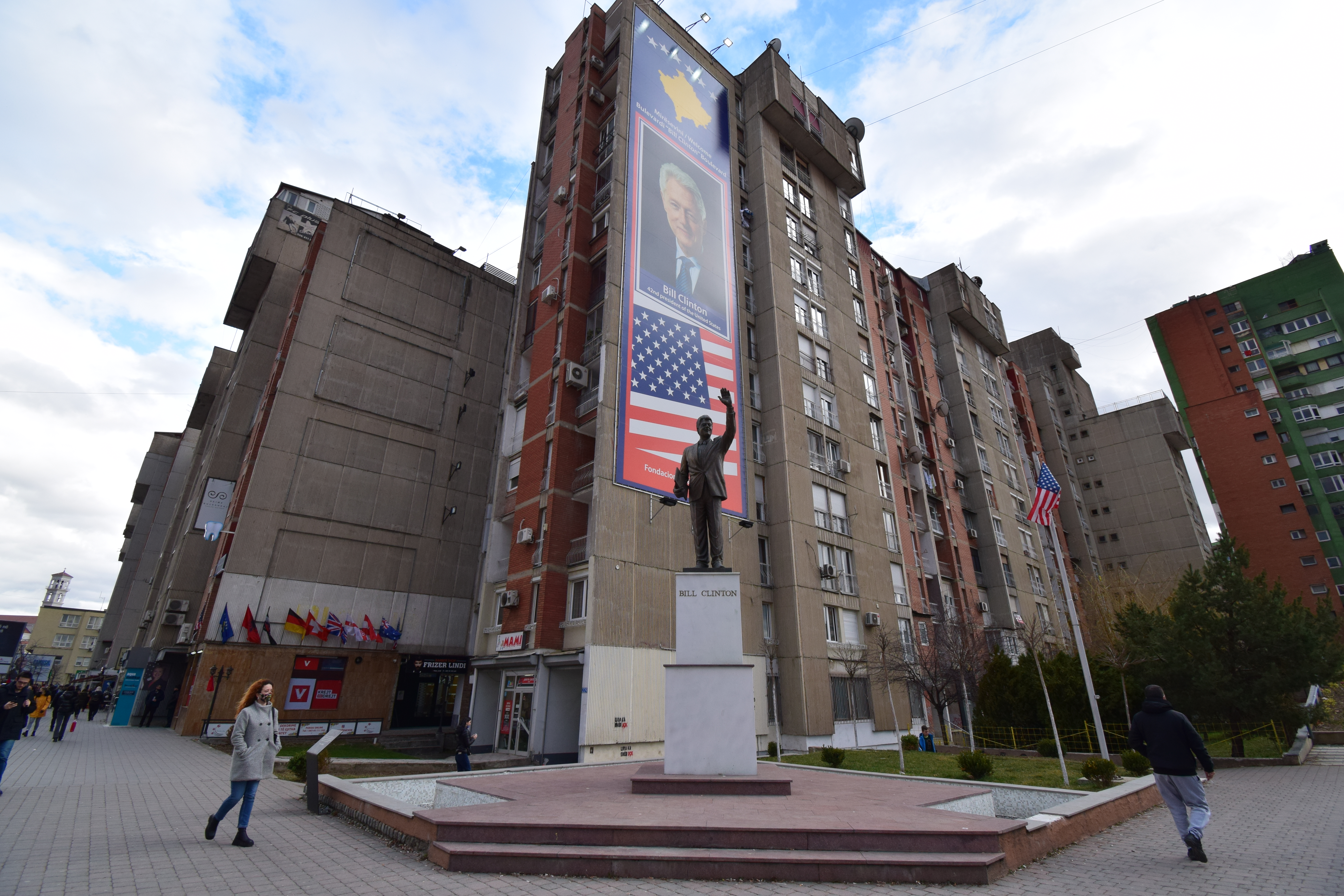
Dardania was particularly notable among the neighbourhoods outlined in the 1962 urban plan. Due to its distinct triangular shape, the neighbourhood was initially named Trougao—meaning "triangle" in Serbian—during the early stages of construction. In 1972, a semi-closed national competition was organised for the detailed urban plan, with five Yugoslav architecture studios invited to participate. The winning proposal was submitted by APZ Plan – Architectural Design Institution “Plan” from Zagreb (Beganovic, 2014). Amongst other factors, the plan was chosen for its innovative approach to separating pedestrian and vehicular roads in the central part of the neighbourhood.6 The detailed urban design was finished in 1973, and the construction of the first apartment building started in 1974.
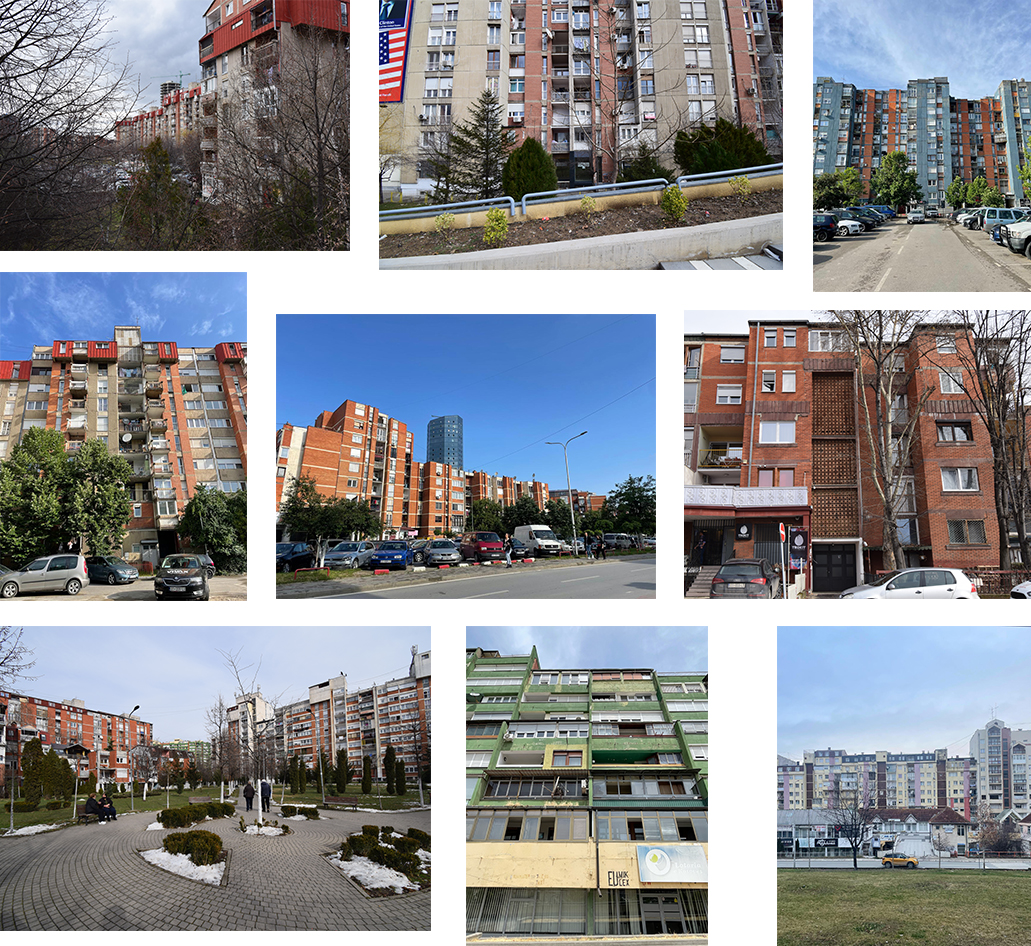 Figure 4. “Building Palette” of Dardania Neighborhood. Photographs taken by the author in 2024.
Figure 4. “Building Palette” of Dardania Neighborhood. Photographs taken by the author in 2024.
A notable feature of the Dardania neighbourhood is its colour-coded architecture. Whether you are near the green apartments, the blue apartments, or the yellow and red brick apartments, each area has a unique facade that acts as a visual landmark. Although the urban plan adheres to consistent architectural rules and volumes, the varied facades create easily recognizable zones, making navigation intuitive. This thoughtful design ensures that, despite the neighbourhood's uniform structural principles, residents and visitors can easily orient themselves within the space. The heterogeneity of the building facades not only breaks the monotony of the layout but also enhances wayfinding, allowing for a more navigable and user-friendly environment.
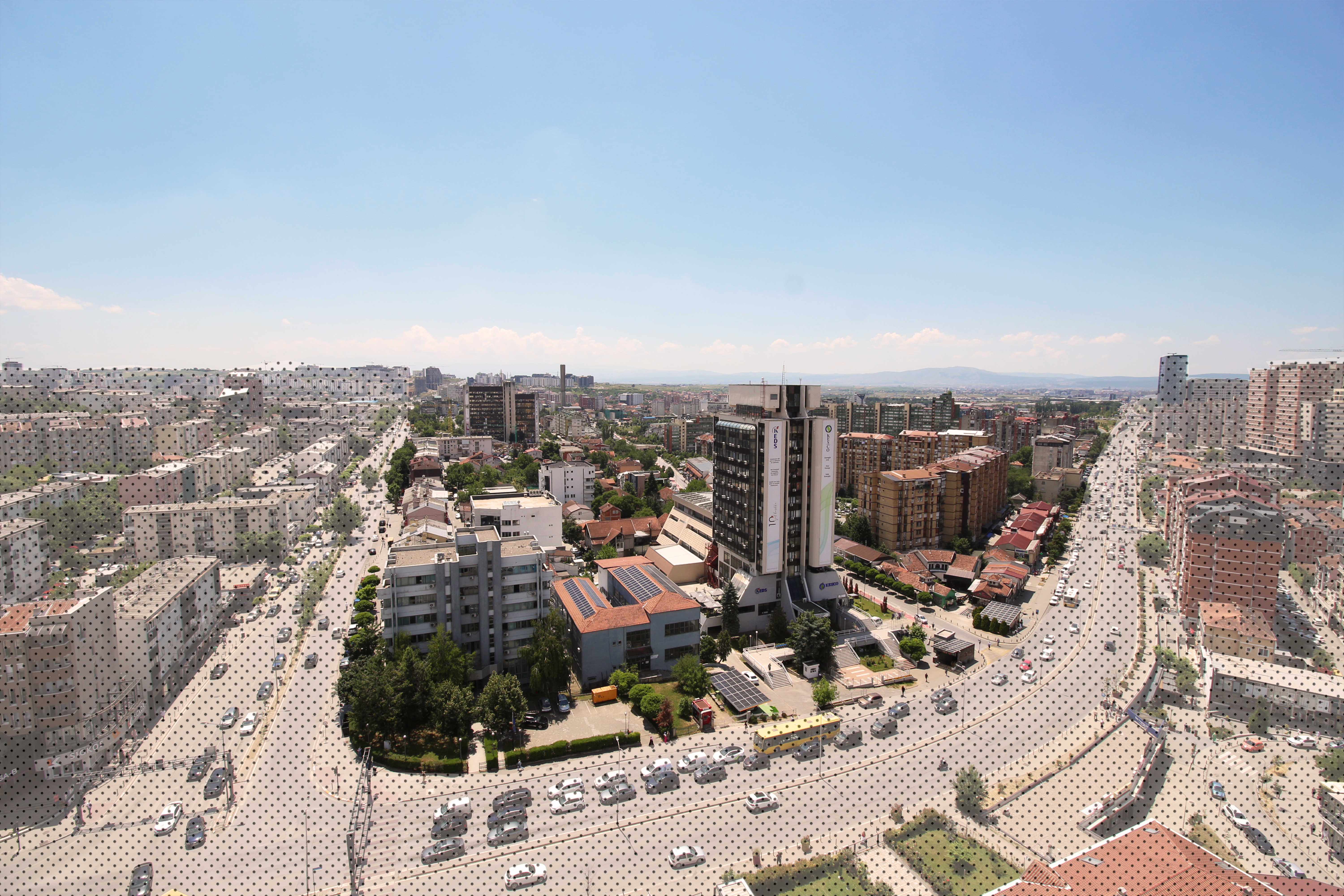 Figure 5. Dardania bordering streets - view from the cathedral tower “Mother Theresa” in Prishtina. Photography taken by Meti Spahiu in 2024.
Figure 5. Dardania bordering streets - view from the cathedral tower “Mother Theresa” in Prishtina. Photography taken by Meti Spahiu in 2024.
The residential neighbourhood also contains low-rise individual homes, located on the southern end of the area. Their architectural style harmonises with the concept of the rest of the neighbourhood, featuring blue colour and red bricks, and minimalistic decoration, drawing a reference to mid-century modern architecture.
 Figure 6. TownHomes of Dardania. Photographs taken by the author in 2024
Figure 6. TownHomes of Dardania. Photographs taken by the author in 2024
The neighbourhood is traversed by "Kurrizi" (The Spine), a central pedestrian platform on top, and main car and shopping street underneath, that serves as a key access route. “Kurrizi” embodies a revolutionary concept of its time, specifically designed to separate pedestrian and vehicular traffic (Gjinolli, Kabashi, 2015). The elevated platform offers a vibrant public space with seating areas, green islands, shops, and cafes along the apartment entrances, fostering an active community life.
 Figure 7. Kurrizi Platform, the pedestrian area. Photographs taken by the author in 2024.
Figure 7. Kurrizi Platform, the pedestrian area. Photographs taken by the author in 2024.
The Kurrizi complex (srb. “Kičma”/ eng. “Spine”) was designed by architect Dražen Janković7 in 1980 and its construction was completed in 1986. It is one of the most well-recognized housing complexes of the city, otherwise known as “Banesat e gjelbërta” (the Green Apartments). In front of this residential structure, the open skyline from the platform provides views towards the rest of Dardania which features buildings in concrete, blue colour and red bricks, and a lot of green areas.
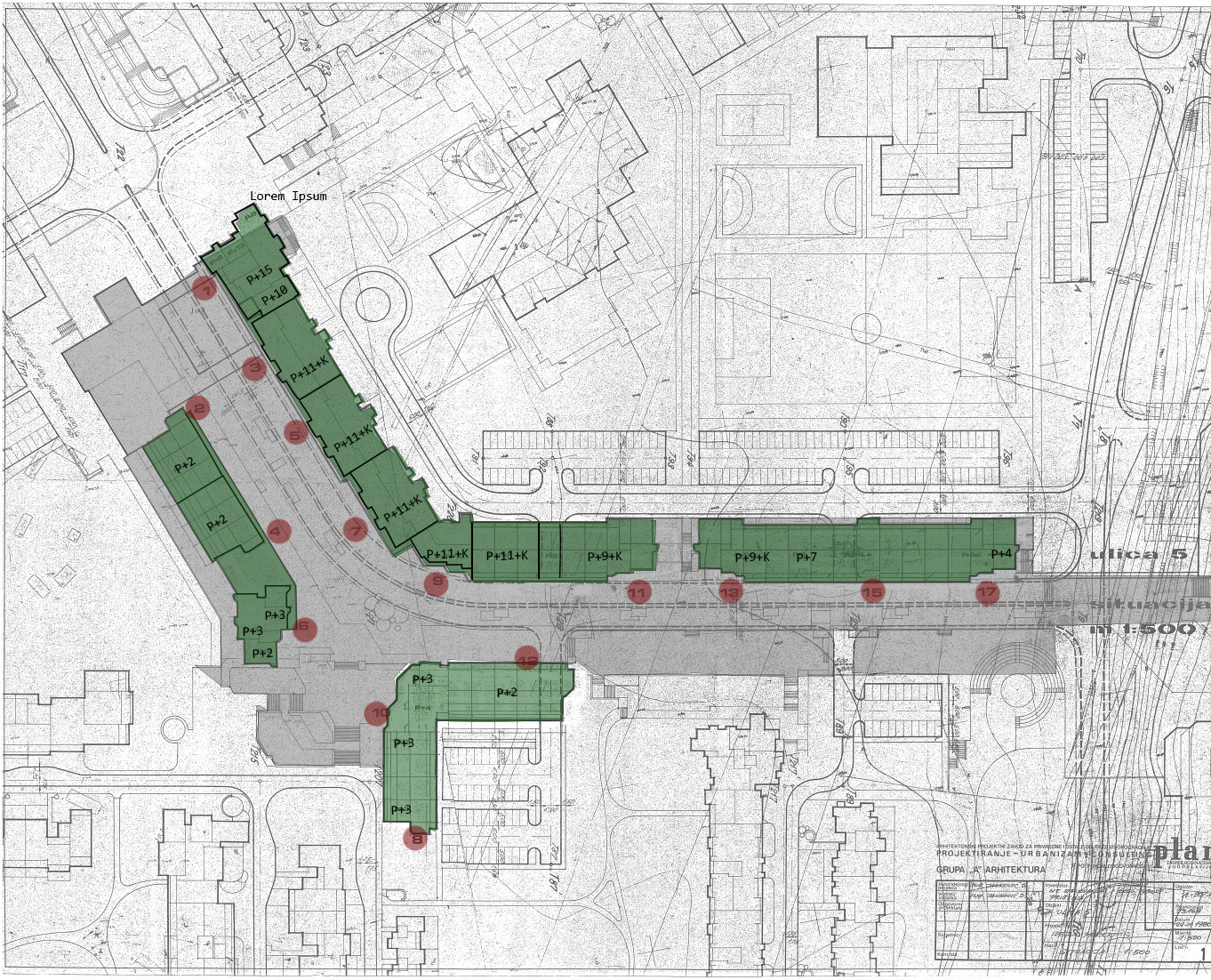 Figure 8. Urban Plan of Kurrizi Complex. Retrieved from Public Housing Entity archives, edited by the author.
Figure 8. Urban Plan of Kurrizi Complex. Retrieved from Public Housing Entity archives, edited by the author.
In front of the Green Apartments in the Kurrizi area of the neighbourhood, the first gallery-access apartments built in Prishtina can be found. Characterised by simple lines and a lack of decoration, these gallery apartments are distinguished by their yellow-coloured façades and range from four to six stories in height. Despite their proximity to the Green Apartments, these buildings are visually distinct and are not perceived as part of the surrounding complex, Blocks 2, 4, and 6 (Figure 9).
 Figure 9. Gallery Apartments of Kurrizi (Building 2, 4, and 6). Photographs taken by the author in 2024.
Figure 9. Gallery Apartments of Kurrizi (Building 2, 4, and 6). Photographs taken by the author in 2024.
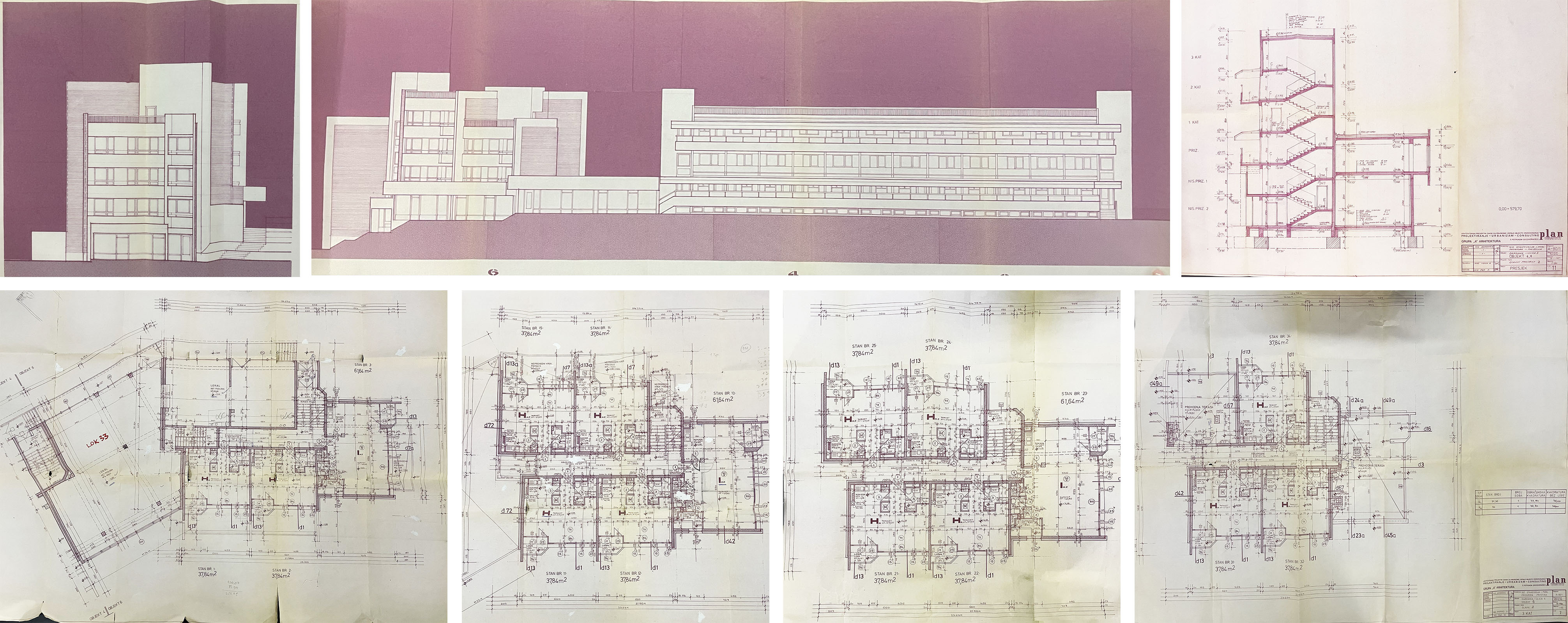 Figure 10. Elevations of Building 6, Gallery Apartments (top-left and top-middle), Section of Building 6, Gallery Apartments (top-right), Ground and floor plans of Building 6, Gallery Apartments (bottom). Retrieved from Public Housing Entity archives.
Figure 10. Elevations of Building 6, Gallery Apartments (top-left and top-middle), Section of Building 6, Gallery Apartments (top-right), Ground and floor plans of Building 6, Gallery Apartments (bottom). Retrieved from Public Housing Entity archives.
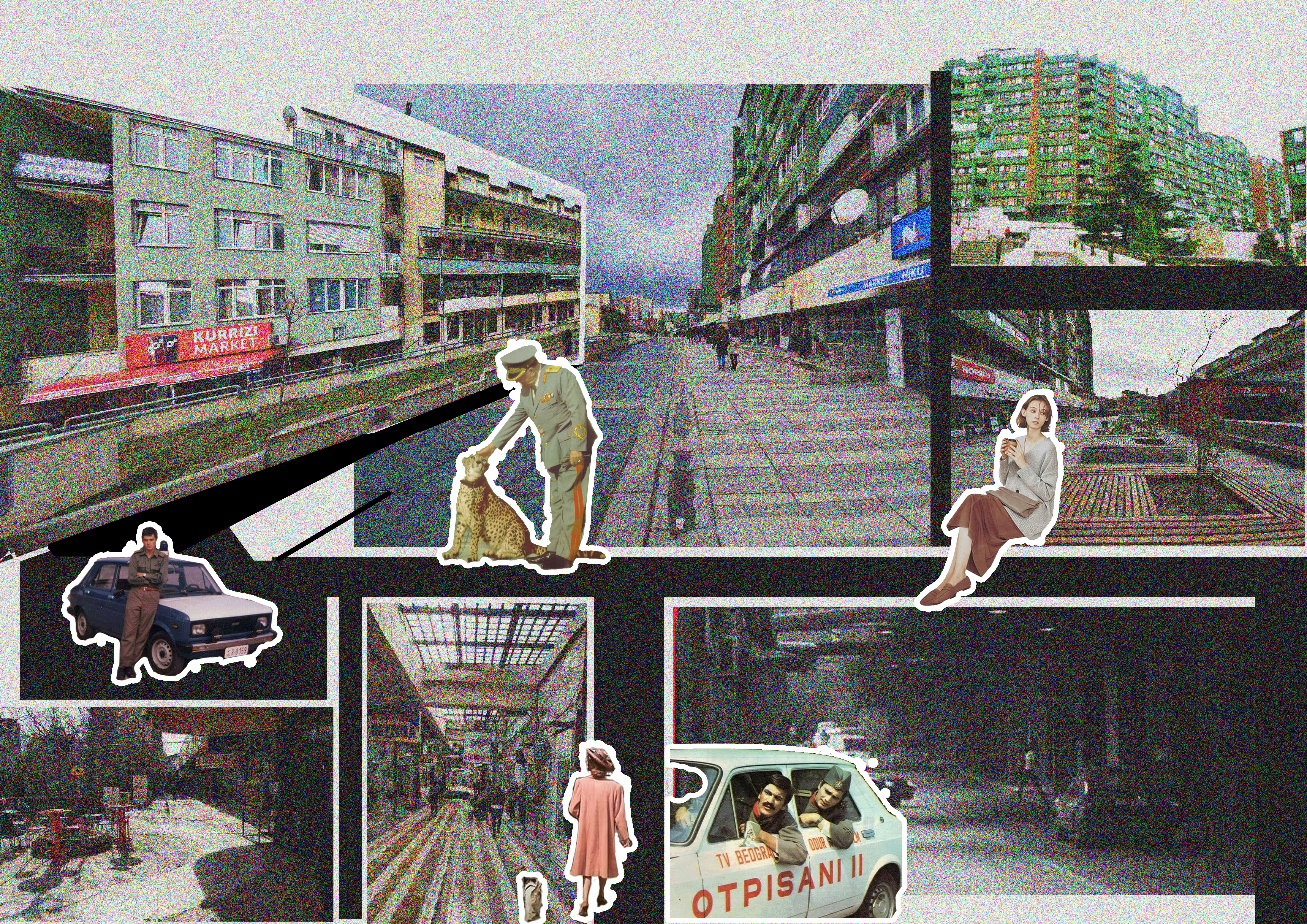 Figure 11. Collage of Kurrizi Platform and Underground tunnel. Illustration by the author.
Figure 11. Collage of Kurrizi Platform and Underground tunnel. Illustration by the author.
Beneath Kurrizi’s pedestrian glass-box paved ceiling lies the enclosed bazaar, which consists of around 400 shops and restaurants. One of the entrances to this bazaar serves as a landmark and reference point in the city, commonly referred to as "Te ora" (near The Clock) (Figure 12). This large city clock, positioned above the entrance to the gallery, is a well-known feature and key reference point in the area. The entrances to the bazaar and the pedestrian street beneath it are welcoming and thoughtfully designed. The northwest access to the pedestrian platform includes a combination of ramps and stairs, creating an elevated gallery over the motorcar street and forming a bridge to the adjacent buildings. The area is further distinguished by its durable marble mosaic tiles, which contribute to the neighbourhood's identity and have remained unchanged to this day.
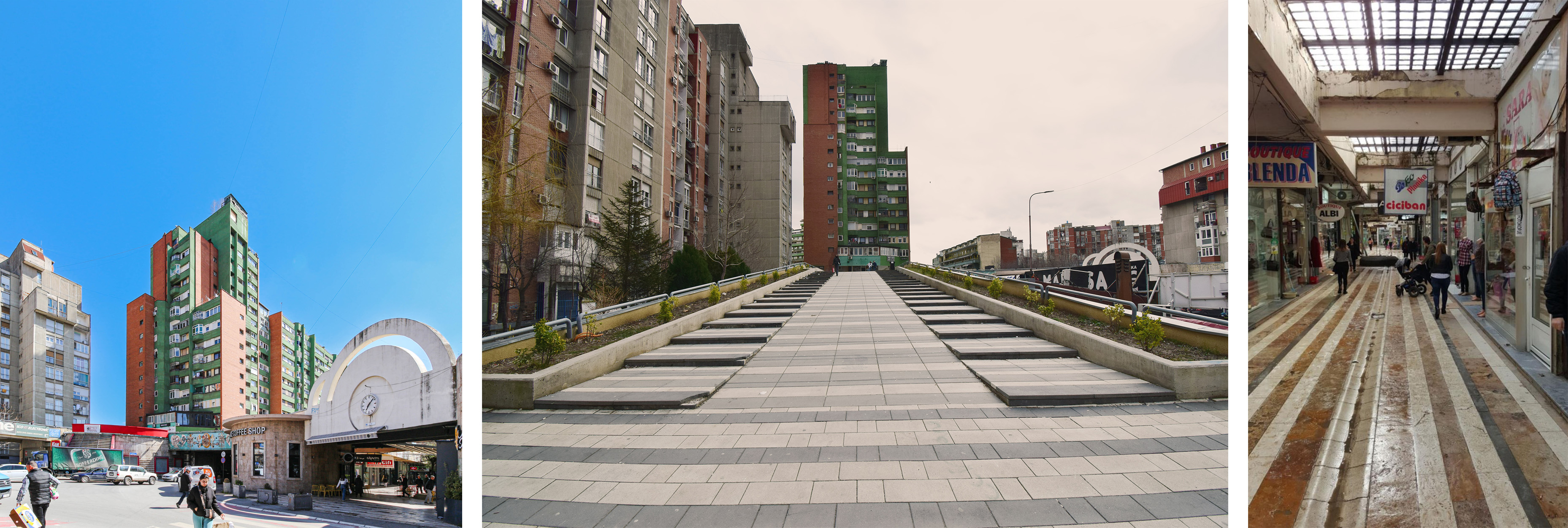 Figure 12. Left, entrance to the Kurrizi car and shopping street, view of the Clock. Photography taken by Meti Spahiu in 2024. Middle, ramp leading to the pedestrian platform. Right, view inside the car and shopping street.Photographs taken by the author in 2024.
Figure 12. Left, entrance to the Kurrizi car and shopping street, view of the Clock. Photography taken by Meti Spahiu in 2024. Middle, ramp leading to the pedestrian platform. Right, view inside the car and shopping street.Photographs taken by the author in 2024.
The Green Apartments, which represent one of the most famous blocks of the Dardania neighbourhood, exemplify the modernist architectural principle of a free façade design, characterised by continuous horizontal bands of windows along the exterior walls. The structures are primarily constructed from concrete, including the pillars, slabs, stairs, and façade elements, giving the buildings their distinctive, robust appearance. The combination of concrete and exposed brickwork creates a stark, unembellished aesthetic. The concrete sections are painted in a signature green, while the brick portions are left unplastered, highlighting the raw materiality and functionality central to modernist design. This minimalist approach, devoid of decorative elements, underscores the modernist ethos of “form following function”.8
 Figure 13. Green Apartments Details on the Façade. Photographs taken by the author in 2024
Figure 13. Green Apartments Details on the Façade. Photographs taken by the author in 2024
The modernist approach to architectural design is also vividly demonstrated in the organisation of dwelling units within the Kurrizi complex, where the modular design philosophy is prominently applied. The housing units, coded as H, I, J, and K, range from 37m² studio apartments to 82m² three-bedroom units. This standardisation not only streamlined construction but also reinforced the modernist emphasis on functionality and efficiency. The complex consists of 17 row buildings containing a total of 494 dwelling units, with sizes ranging from 36 to 102 m², contributing to a combined residential area of 29,580 m². Additionally, the complex includes 200 commercial spaces, totaling 7,905 m² of business area, supported by 63 allocated parking spaces.
Notably, the original building plans found in the Public Housing Enterprise’s archive show only the concrete structural elements and exterior walls, with no internal wall separations. This design choice was deliberate, offering future residents the flexibility to customise their floor plans according to individual needs, a feature that was ahead of its time and speaks to the progressive nature of the Kurrizi complex.
 Figure 14. Floor Plan of Building 7 (eleven floors). Retrieved from Public Housing Entity archives.
Figure 14. Floor Plan of Building 7 (eleven floors). Retrieved from Public Housing Entity archives.
 Figure 15. Floor Plans of Building 1 (fifteen floors).Retrieved from Public Housing Entity archives.
Figure 15. Floor Plans of Building 1 (fifteen floors).Retrieved from Public Housing Entity archives.
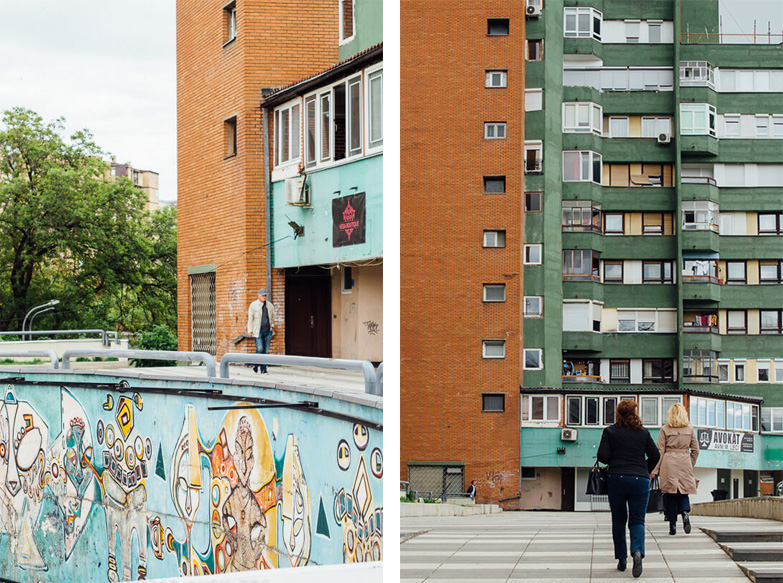 Figure 16. Close-ups of Kurrizi Quarter. Retrieved from Emily Lush Blog.
Figure 16. Close-ups of Kurrizi Quarter. Retrieved from Emily Lush Blog. Kurrizi stands as an important testament to the history and social dynamics of Prishtina, affirming itself as a powerful symbol of urban resistance. During the 1990s, after the revocation of Kosovo's autonomy by Yugoslavia, Albanians were excluded from public life and state institutions. In this context, Kurrizi emerged as an alternative space for resistance and socialization, becoming a gathering point for young Albanians. Bars and restaurants outside the city center transformed into vibrant hubs of public discussion and cultural expression, making Kurrizi a place where resistance against segregation and inequality was articulated.
In the collective memory of those who came of age during this time, Kurrizi was more than just a physical space; it was "the centre of their world." It was a place where many local musical bands, including Kosovo's first all-girls metal band ”Terror”, found their voice. This cultural vibrancy extended beyond music to encompass political activism, with Kurrizi serving as a key site for political gatherings and resistance. The significance of this cultural scene is captured in the documentary Kurrizi - The Parallel Life in 90s Kosovo (2018), directed by Orgesa Arifi and produced by Cultural Heritage without Borders (CHWB). The documentary delves into the political resistance that thrived in this alternative cultural space and the subsequent crackdown by authorities, who sought to suppress this burgeoning "wave of change." By 1992, the repressive measures had taken their toll, and most of the bars in the area were forced to close.
Today,9 Kurrizi stands as a living archive, rich in both historical significance and architectural value. Its layered history—marked by resistance, cultural expression, and community solidarity—resonates in the very fabric of its design. From an architectural perspective, Kurrizi represents a significant model of urban planning that emphasizes the careful design of public spaces and "spaces between buildings." This concept reflects the architectural goals of the time and the need for functional and accessible spaces, reinforcing a sense of belonging and community. Kurrizi is more than a residential complex; it inspires interaction, reflection, and resistance, standing as a symbol of urban resilience and Prishtina's collective identity. In a city that continues to transform, Kurrizi remains a vivid reminder of the power of urban design to shape both the physical landscape and the social and cultural lives of its residents. This complex is a testament to the importance of thoughtful urban design that preserves and highlights the city's architectural and social values, giving voice to the history and community that made it unique.
September 2024, Kosovo
Get updates from balkan story map.
Building bio
NEIGHBOURHOOD BIO
Name of the building: Kurrizi Complex / Dardania Neighborhood
Former name of the building/neighborhood: Kicma Complex / The Triangle (Trougao)
Current Address/District: Dardania Neighborhood, Prishtina, 10000
Period of design:1973 – 1980
Period of construction:Dardania neighborhood:1974 / Kurrizi Complex: 1978–1987
Author/Architect/s/Urban planner: Dražen Janković, Darko Kožjak, Mirko Pak and Milena Fischer
Institution/Architectural studio: ‘APZ Plan’ architectural design organization from Zagreb
Construction company: Ramiz Sadiku
The number of buildings: Kurrizi:15 buildings / Dardania neighborhood: 494 buildings
Number of apartments: Kurrizi: 494 / Dardania: 3600